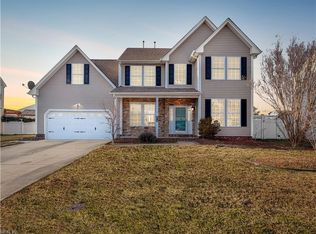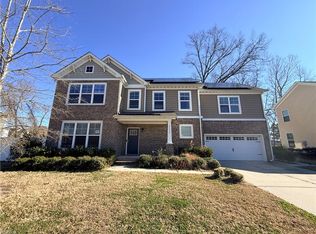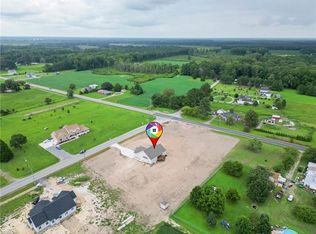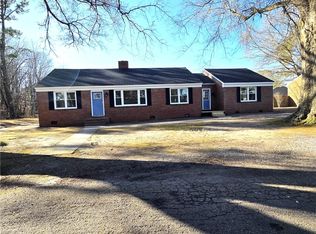Beautiful new construction nearing completion at approximately 90%, with only a few items remaining. This home features an open layout with excellent flow, offering versatile possibilities for modern living. Step into a welcoming foyer that transitions seamlessly into the main living areas, where the spacious design is complemented by stainless steel appliances and thoughtful finishes throughout. The open floor plan offers flexibility with both gas and electric options the builder routinely runs gas to the stove location to provide buyers with a choice. The water heater is a gas tankless, offering endless hot water. This builder is known for including features that many consider upgrades, adding exceptional value.
New construction
$445,000
1370 Rountree Cres, Suffolk, VA 23434
4beds
2,154sqft
Est.:
Single Family Residence
Built in 2025
1 Acres Lot
$445,200 Zestimate®
$207/sqft
$-- HOA
What's special
- 1 day |
- 279 |
- 11 |
Zillow last checked: 8 hours ago
Listing updated: February 13, 2026 at 06:04am
Listed by:
Stacey Hayden,
BHHS RW Towne Realty 757-935-9000
Source: REIN Inc.,MLS#: 10620141
Tour with a local agent
Facts & features
Interior
Bedrooms & bathrooms
- Bedrooms: 4
- Bathrooms: 3
- Full bathrooms: 2
- 1/2 bathrooms: 1
Rooms
- Room types: Attic, Breakfast Area, PBR with Bath
Heating
- Electric
Cooling
- Central Air
Appliances
- Included: Dishwasher, Microwave, Electric Range, Refrigerator, Electric Water Heater
- Laundry: Dryer Hookup, Washer Hookup
Features
- Ceiling Fan(s), Pantry
- Flooring: Carpet, Laminate/LVP
- Attic: Scuttle
- Has fireplace: No
Interior area
- Total interior livable area: 2,154 sqft
Property
Parking
- Total spaces: 2
- Parking features: Garage Att 2 Car, Driveway, On Street
- Attached garage spaces: 2
- Has uncovered spaces: Yes
Features
- Stories: 2
- Patio & porch: Patio
- Pool features: None
- Fencing: None
- Waterfront features: Not Waterfront
Lot
- Size: 1 Acres
Construction
Type & style
- Home type: SingleFamily
- Architectural style: Traditional
- Property subtype: Single Family Residence
Materials
- Vinyl Siding
- Foundation: Slab
- Roof: Asphalt Shingle
Condition
- New construction: Yes
- Year built: 2025
Details
- Warranty included: Yes
Utilities & green energy
- Sewer: Septic Tank
- Water: Well
Community & HOA
Community
- Subdivision: Whaleyville
HOA
- Has HOA: No
Location
- Region: Suffolk
Financial & listing details
- Price per square foot: $207/sqft
- Annual tax amount: $493
- Date on market: 2/13/2026
Estimated market value
$445,200
$423,000 - $467,000
$2,836/mo
Price history
Price history
Price history is unavailable.
Public tax history
Public tax history
Tax history is unavailable.BuyAbility℠ payment
Est. payment
$2,617/mo
Principal & interest
$2105
Property taxes
$356
Home insurance
$156
Climate risks
Neighborhood: 23434
Nearby schools
GreatSchools rating
- 5/10Pioneer ElementaryGrades: PK-5Distance: 10.6 mi
- 7/10John F. Kennedy Middle SchoolGrades: 6-8Distance: 9.7 mi
- 3/10Lakeland High SchoolGrades: 9-12Distance: 9.4 mi
Schools provided by the listing agent
- Elementary: Southwestern Elementary
- Middle: Forest Glen Middle
- High: Lakeland
Source: REIN Inc.. This data may not be complete. We recommend contacting the local school district to confirm school assignments for this home.
- Loading
- Loading



