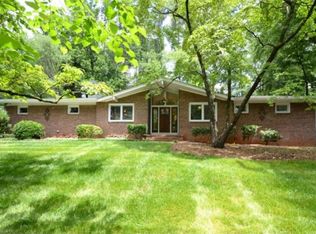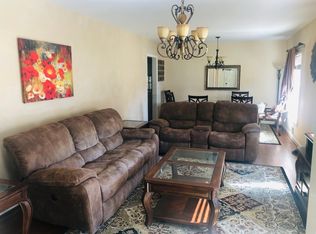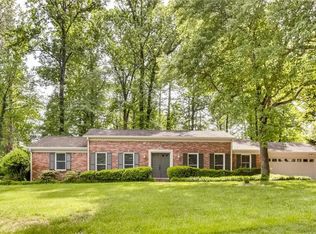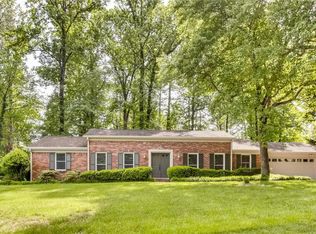Closed
$725,000
1370 Valley View Rd, Atlanta, GA 30338
4beds
2,402sqft
Single Family Residence, Residential
Built in 1962
0.37 Acres Lot
$711,100 Zestimate®
$302/sqft
$3,230 Estimated rent
Home value
$711,100
$647,000 - $782,000
$3,230/mo
Zestimate® history
Loading...
Owner options
Explore your selling options
What's special
A truly rare opportunity to own a home that has been completely transformed—no expense was spared in modernizing every aspect. The result is a home that is as stunning as it is functional, with a modern design and a thoughtfully reimagined floor plan. The completely open-concept layout features expanded walk-in closets and the addition of a spacious mudroom and laundry room. Every inch of the interior has been meticulously updated, including a brand-new kitchen and bathrooms, updated lighting, and new flooring. Imagine living in a home that feels entirely new—one that will wow both you and your friends. But perhaps even more impressive are the critical upgrades you don’t see at first glance—the systems behind the walls that have been completely redone. These include a brand-new 2024 electrical system, new siding, an architectural shingle roof, and a rebuilt retaining wall. New gutters, combined with French drains, ensure superior drainage by directing water all the way to the street. The HVAC system was strategically relocated above the carport and paired with all-new ductwork, maximizing efficiency and optimizing airflow throughout the home. Four separate rooms were transformed into one expansive open-concept space, seamlessly connecting the kitchen, dining, and two living areas—a dream floor plan that is as functional as it is breathtaking. It’s perfect for entertaining while still offering separate spaces for different activities. The brand-new kitchen features high-end appliances, new cabinetry, a stunning designer backsplash, and quartz countertops. Throughout the home, new LED recessed lighting eliminates the need to ever change a lightbulb, while modern LVP flooring provides both sleek style and long-term durability. This versatile split-level design offers three bedrooms and two bathrooms on the upper level. The lower level features a spacious family room, an additional bedroom or office, a half bathroom, and direct access to a private back patio through beautiful French doors. The home’s newly painted white brick and brand-new siding create striking curb appeal, complemented by a long driveway and fresh new sod. Perfectly situated in the heart of Dunwoody, this home is WALKABLE to Dunwoody Village and the best restaurants at Perimeter, with easy access to I-285 and GA-400. Located in one of Dunwoody’s top-rated school districts, it also offers access to highly sought-after public and private schools. Plus, residents have the option to join any of three nearby neighborhood swim/tennis clubs. A home of this caliber, with this level of transformation, is rarely available. Move in, relax, and enjoy a completely reimagined home designed for modern living at its finest.
Zillow last checked: 8 hours ago
Listing updated: March 26, 2025 at 11:08pm
Listing Provided by:
Catherine Newsome,
Atlanta Fine Homes Sotheby's International 404-414-9172
Bought with:
Bryant Edler, 429275
BHGRE Metro Brokers
Source: FMLS GA,MLS#: 7528553
Facts & features
Interior
Bedrooms & bathrooms
- Bedrooms: 4
- Bathrooms: 3
- Full bathrooms: 2
- 1/2 bathrooms: 1
Primary bedroom
- Features: Other
- Level: Other
Bedroom
- Features: Other
Primary bathroom
- Features: Shower Only
Dining room
- Features: Open Concept, Seats 12+
Kitchen
- Features: Cabinets White, Eat-in Kitchen, Keeping Room, Kitchen Island, Solid Surface Counters, View to Family Room
Heating
- Central, Natural Gas, Zoned
Cooling
- Ceiling Fan(s), Central Air, Zoned, Other
Appliances
- Included: Dishwasher, Disposal, Double Oven, Electric Oven, Electric Range, ENERGY STAR Qualified Appliances, Gas Water Heater, Microwave, Refrigerator, Self Cleaning Oven
- Laundry: Laundry Room, Main Level, Mud Room
Features
- High Speed Internet, Recessed Lighting, Tray Ceiling(s), Walk-In Closet(s)
- Flooring: Ceramic Tile, Luxury Vinyl
- Windows: Double Pane Windows
- Basement: Daylight,Exterior Entry,Finished,Finished Bath,Interior Entry,Walk-Out Access
- Number of fireplaces: 1
- Fireplace features: Brick, Family Room
- Common walls with other units/homes: No Common Walls
Interior area
- Total structure area: 2,402
- Total interior livable area: 2,402 sqft
Property
Parking
- Total spaces: 6
- Parking features: Attached, Carport, Covered, Driveway, Kitchen Level, Parking Pad
- Carport spaces: 2
- Has uncovered spaces: Yes
Accessibility
- Accessibility features: None
Features
- Levels: Multi/Split
- Patio & porch: Front Porch, Patio
- Exterior features: Private Yard, No Dock
- Pool features: None
- Spa features: None
- Fencing: Back Yard,Chain Link
- Has view: Yes
- View description: Trees/Woods, Other
- Waterfront features: None
- Body of water: None
Lot
- Size: 0.37 Acres
- Dimensions: 156 x 100
- Features: Back Yard, Front Yard, Landscaped, Level, Sloped
Details
- Additional structures: None
- Parcel number: 18 363 07 054
- Other equipment: None
- Horse amenities: None
Construction
Type & style
- Home type: SingleFamily
- Architectural style: Traditional
- Property subtype: Single Family Residence, Residential
Materials
- Brick, Cement Siding
- Foundation: Concrete Perimeter
- Roof: Composition
Condition
- Updated/Remodeled
- New construction: No
- Year built: 1962
Utilities & green energy
- Electric: 110 Volts, 220 Volts in Laundry
- Sewer: Public Sewer
- Water: Public
- Utilities for property: Cable Available, Electricity Available, Natural Gas Available, Phone Available, Sewer Available, Water Available
Green energy
- Energy efficient items: Appliances, HVAC
- Energy generation: None
- Water conservation: Low-Flow Fixtures
Community & neighborhood
Security
- Security features: Carbon Monoxide Detector(s), Fire Alarm, Smoke Detector(s)
Community
- Community features: Dog Park, Fishing, Near Public Transport, Near Schools, Near Shopping, Near Trails/Greenway, Restaurant
Location
- Region: Atlanta
- Subdivision: Valley View
Other
Other facts
- Listing terms: Cash,Conventional
- Road surface type: Asphalt
Price history
| Date | Event | Price |
|---|---|---|
| 3/21/2025 | Sold | $725,000+1.4%$302/sqft |
Source: | ||
| 3/9/2025 | Pending sale | $715,000$298/sqft |
Source: | ||
| 2/21/2025 | Listed for sale | $715,000+172.9%$298/sqft |
Source: | ||
| 2/3/2025 | Listing removed | $4,100$2/sqft |
Source: Zillow Rentals Report a problem | ||
| 1/25/2025 | Listed for rent | $4,100+86.4%$2/sqft |
Source: Zillow Rentals Report a problem | ||
Public tax history
| Year | Property taxes | Tax assessment |
|---|---|---|
| 2025 | $8,751 +8.4% | $205,640 +6.3% |
| 2024 | $8,076 +4.2% | $193,400 +2.8% |
| 2023 | $7,751 +8.9% | $188,160 +10.2% |
Find assessor info on the county website
Neighborhood: 30338
Nearby schools
GreatSchools rating
- 8/10Dunwoody Elementary SchoolGrades: PK-5Distance: 1.4 mi
- 6/10Peachtree Middle SchoolGrades: 6-8Distance: 2.1 mi
- 7/10Dunwoody High SchoolGrades: 9-12Distance: 1.1 mi
Schools provided by the listing agent
- Elementary: Dunwoody
- Middle: Peachtree
- High: Dunwoody
Source: FMLS GA. This data may not be complete. We recommend contacting the local school district to confirm school assignments for this home.
Get a cash offer in 3 minutes
Find out how much your home could sell for in as little as 3 minutes with a no-obligation cash offer.
Estimated market value$711,100
Get a cash offer in 3 minutes
Find out how much your home could sell for in as little as 3 minutes with a no-obligation cash offer.
Estimated market value
$711,100



