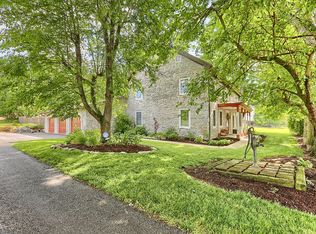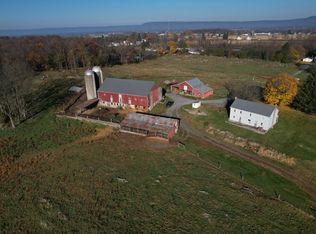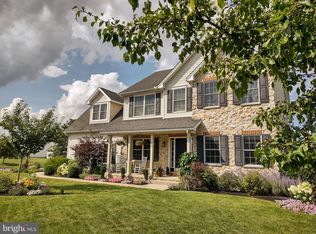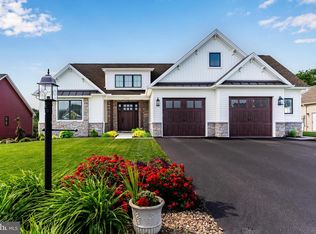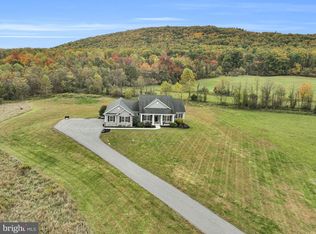Discover the potential of this unique 29.47-acre farmette featuring a classic brick Cape Cod home nestled in the scenic countryside of Silver Spring Township in Cumberland Valley School District. Offering 3 bedrooms and 2 full baths, this home is full of character and ready for your personal touch. With a bit of TLC, it could be transformed into a stunning private estate. Enjoy additional living space with a walk-out lower level that includes a finished game room, plus a cozy sunroom at the back of the home—perfect for relaxing while taking in peaceful views of your land. A rare bonus: the home is equipped with natural gas heat, uncommon for properties of this size. The property is enrolled in Clean & Green, keeping your real estate taxes low, and is zoned Rural Residential, offering flexible use and plenty of possibilities. A large detached pole barn provides ample space for equipment, storage, or hobby use. Currently, a local farmer rents and farms the land, creating a low-maintenance income opportunity. With its generous acreage, existing infrastructure, and idyllic setting, this property is ideal for someone looking to create a private retreat, hobby farm, or investment property. So much potential—don’t miss this chance to make it your own!
Pending
$1,100,000
1370 W Trindle Rd, Carlisle, PA 17015
3beds
2,234sqft
Est.:
Single Family Residence
Built in 1984
29.47 Acres Lot
$1,028,200 Zestimate®
$492/sqft
$-- HOA
What's special
Finished game roomLarge detached pole barnCozy sunroomWalk-out lower levelGenerous acreageIdyllic settingScenic countryside
- 218 days |
- 72 |
- 1 |
Zillow last checked: 8 hours ago
Listing updated: December 16, 2025 at 12:16am
Listed by:
Cuong Dang 717-319-0236,
RE/MAX 1st Advantage (717) 591-5555
Source: Bright MLS,MLS#: PACB2043072
Facts & features
Interior
Bedrooms & bathrooms
- Bedrooms: 3
- Bathrooms: 2
- Full bathrooms: 2
- Main level bathrooms: 1
- Main level bedrooms: 1
Rooms
- Room types: Living Room, Dining Room, Bedroom 2, Bedroom 3, Kitchen, Game Room, Bedroom 1, Sun/Florida Room
Bedroom 1
- Level: Main
- Area: 143 Square Feet
- Dimensions: 13 x 11
Bedroom 2
- Level: Upper
- Area: 280 Square Feet
- Dimensions: 14 x 20
Bedroom 3
- Level: Upper
- Area: 320 Square Feet
- Dimensions: 16 x 20
Dining room
- Level: Main
- Area: 182 Square Feet
- Dimensions: 14 x 13
Game room
- Level: Lower
- Area: 325 Square Feet
- Dimensions: 25 x 13
Kitchen
- Level: Main
- Area: 165 Square Feet
- Dimensions: 15 x 11
Living room
- Level: Main
- Area: 208 Square Feet
- Dimensions: 16 x 13
Other
- Level: Main
- Area: 190 Square Feet
- Dimensions: 19 x 10
Heating
- Forced Air, Natural Gas
Cooling
- None
Appliances
- Included: Electric Water Heater
Features
- Dry Wall
- Basement: Walk-Out Access
- Has fireplace: No
Interior area
- Total structure area: 2,234
- Total interior livable area: 2,234 sqft
- Finished area above ground: 1,934
- Finished area below ground: 300
Property
Parking
- Total spaces: 6
- Parking features: Storage, Attached, Detached
- Attached garage spaces: 6
Accessibility
- Accessibility features: None
Features
- Levels: One and One Half
- Stories: 1.5
- Patio & porch: Porch
- Pool features: None
Lot
- Size: 29.47 Acres
Details
- Additional structures: Above Grade, Below Grade, Outbuilding
- Parcel number: 38230581052
- Zoning: RURAL RESIDENTIAL
- Zoning description: See attached
- Special conditions: Standard
Construction
Type & style
- Home type: SingleFamily
- Architectural style: Cape Cod
- Property subtype: Single Family Residence
Materials
- Brick
- Foundation: Block
- Roof: Asphalt
Condition
- New construction: No
- Year built: 1984
Utilities & green energy
- Sewer: On Site Septic
- Water: Well
Community & HOA
Community
- Subdivision: None Available
HOA
- Has HOA: No
Location
- Region: Carlisle
- Municipality: SILVER SPRING TWP
Financial & listing details
- Price per square foot: $492/sqft
- Tax assessed value: $203,700
- Annual tax amount: $3,056
- Date on market: 6/12/2025
- Listing agreement: Exclusive Right To Sell
- Listing terms: Conventional,Cash
- Ownership: Fee Simple
Estimated market value
$1,028,200
$977,000 - $1.08M
$2,184/mo
Price history
Price history
| Date | Event | Price |
|---|---|---|
| 8/6/2025 | Pending sale | $1,100,000$492/sqft |
Source: | ||
| 6/12/2025 | Listed for sale | $1,100,000$492/sqft |
Source: | ||
Public tax history
Public tax history
| Year | Property taxes | Tax assessment |
|---|---|---|
| 2025 | $3,283 +7.4% | $203,700 |
| 2024 | $3,056 +3.1% | $203,700 |
| 2023 | $2,965 +2.5% | $203,700 |
Find assessor info on the county website
BuyAbility℠ payment
Est. payment
$6,772/mo
Principal & interest
$5397
Property taxes
$990
Home insurance
$385
Climate risks
Neighborhood: 17015
Nearby schools
GreatSchools rating
- 5/10Monroe El SchoolGrades: K-5Distance: 2.1 mi
- 9/10Eagle View Middle SchoolGrades: 6-8Distance: 3.5 mi
- 9/10Cumberland Valley High SchoolGrades: 9-12Distance: 3.5 mi
Schools provided by the listing agent
- High: Cumberland Valley
- District: Cumberland Valley
Source: Bright MLS. This data may not be complete. We recommend contacting the local school district to confirm school assignments for this home.
- Loading
