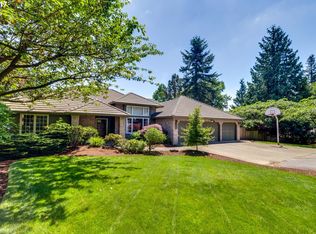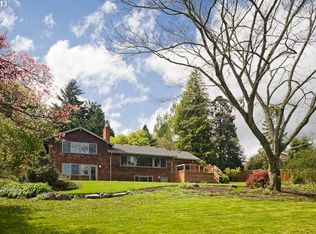Custom 1 level home offers amenities of city and country living. Open kitchen/FR leads to an expansive trex deck and fenced backyard on over an acre lot! Peaceful and relaxing indoor/outdoor living is complete w/greenhouse, raised garden beds, mature fruit trees. Very new bath, generous sized master suite, library/den, home office, built-ins, storage/workroom, and ample storage add to the comfortable and appealing qualities throughout. PLESE DO NOT DISTURB TENANTS.
This property is off market, which means it's not currently listed for sale or rent on Zillow. This may be different from what's available on other websites or public sources.

