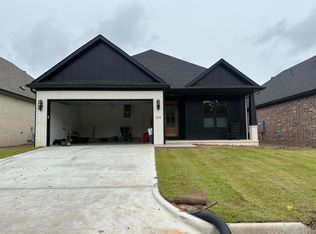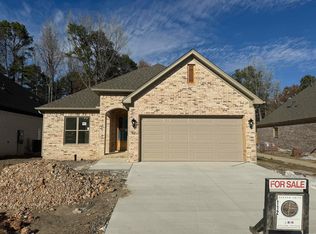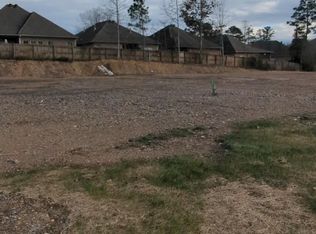Residential development opportunity or an oasis of home, cottage, wooden bridge, pond & acreage in heart of city! House is unique w/lots of natural light, sunroom, lg formal DR & LR, office. Master on main level and sunroom both have views of the pond. Cottage is 1002 sq. ft. Currently zoned R-2. Priced below recent appraisal. No Seller Property Disclosure. 2 parcels directly behind property are each 2.38 acres for a total of 9.52 acres. See agent remarks.
This property is off market, which means it's not currently listed for sale or rent on Zillow. This may be different from what's available on other websites or public sources.


