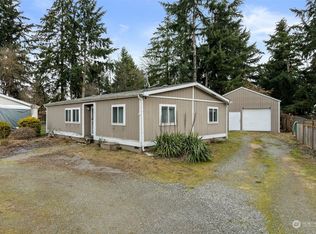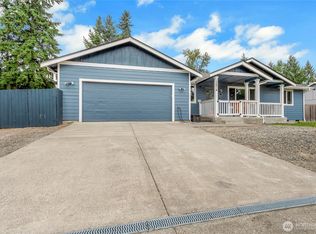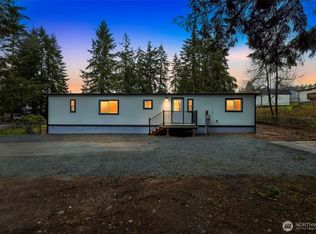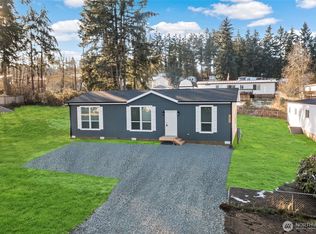Sold
Listed by:
Colleen C. McKee,
KW Mountains to Sound Realty
Bought with: Windermere RE West Campus Inc
$388,000
13701 Prairie Ridge Drive E, Bonney Lake, WA 98391
3beds
1,398sqft
Manufactured On Land
Built in 1988
8,359.16 Square Feet Lot
$387,800 Zestimate®
$278/sqft
$2,513 Estimated rent
Home value
$387,800
$361,000 - $415,000
$2,513/mo
Zestimate® history
Loading...
Owner options
Explore your selling options
What's special
Motivated Sellers !This floor plan will check all your boxes as it offers expansive formal living room & great room w/ cozy free standing wood stove.Spacious open kitchen with breakfast bar, SS refrigerator, large dining room. Master suite w/ walk-in closet & attached bath with Life Spa Walk-in Tub! 2 additional bedrooms with 3/4 hall bath & large laundry room. Upgrades over the years include: New Carpet, LVP floors, Heat Pump, Electric Furnace, Leaf Guard Gutters, hot water tank, Vinyl windows w/ blinds. Fantastic large level fenced yard w/decks on both the front & back, gardening shed & carport. Great location just minutes to shopping, & entertainment. Easy access to HWY 410 for commuting
Zillow last checked: 8 hours ago
Listing updated: June 14, 2025 at 04:03am
Listed by:
Colleen C. McKee,
KW Mountains to Sound Realty
Bought with:
Timothy Vanstrien
Windermere RE West Campus Inc
Source: NWMLS,MLS#: 2313732
Facts & features
Interior
Bedrooms & bathrooms
- Bedrooms: 3
- Bathrooms: 2
- Full bathrooms: 2
- Main level bathrooms: 2
- Main level bedrooms: 3
Primary bedroom
- Level: Main
Bedroom
- Level: Main
Bedroom
- Level: Main
Bathroom full
- Level: Main
Bathroom full
- Level: Main
Dining room
- Level: Main
Entry hall
- Level: Main
Family room
- Level: Main
Kitchen with eating space
- Level: Main
Living room
- Level: Main
Utility room
- Level: Main
Heating
- 90%+ High Efficiency, Forced Air, Heat Pump, Electric, Wood
Cooling
- Central Air, Heat Pump
Appliances
- Included: Dishwasher(s), Microwave(s), Refrigerator(s), Stove(s)/Range(s), Water Heater: Electric, Water Heater Location: Utility room
Features
- Bath Off Primary, Ceiling Fan(s), Dining Room
- Flooring: Vinyl Plank, Carpet
- Windows: Double Pane/Storm Window
- Basement: None
- Has fireplace: No
- Fireplace features: Electric, Wood Burning
Interior area
- Total structure area: 1,398
- Total interior livable area: 1,398 sqft
Property
Parking
- Total spaces: 1
- Parking features: Detached Carport, Driveway, RV Parking
- Has carport: Yes
- Covered spaces: 1
Features
- Levels: One
- Stories: 1
- Entry location: Main
- Patio & porch: Bath Off Primary, Ceiling Fan(s), Double Pane/Storm Window, Dining Room, Water Heater
- Has view: Yes
- View description: Territorial
Lot
- Size: 8,359 sqft
- Dimensions: 8360
- Features: Curbs, Paved, Deck, Fenced-Fully, High Speed Internet, RV Parking
- Topography: Level
- Residential vegetation: Garden Space
Details
- Parcel number: 69953266440
- Zoning description: Jurisdiction: County
- Special conditions: Short Sale
Construction
Type & style
- Home type: MobileManufactured
- Property subtype: Manufactured On Land
Materials
- Wood Siding
- Foundation: Block, Poured Concrete, Tie Down
- Roof: Composition
Condition
- Good
- Year built: 1988
- Major remodel year: 1988
Details
- Builder model: Ridgedale
Utilities & green energy
- Electric: Company: PSE
- Sewer: Septic Tank
- Water: Public
Community & neighborhood
Community
- Community features: CCRs, Clubhouse, Playground
Location
- Region: Sumner
- Subdivision: Prairie Ridge
HOA & financial
HOA
- HOA fee: $200 annually
Other
Other facts
- Body type: Double Wide
- Listing terms: Cash Out,Conventional,FHA,USDA Loan,VA Loan
- Cumulative days on market: 87 days
Price history
| Date | Event | Price |
|---|---|---|
| 5/14/2025 | Sold | $388,000-5.1%$278/sqft |
Source: | ||
| 3/25/2025 | Pending sale | $409,000$293/sqft |
Source: | ||
| 1/16/2025 | Listed for sale | $409,000$293/sqft |
Source: | ||
| 1/3/2025 | Pending sale | $409,000$293/sqft |
Source: | ||
| 12/30/2024 | Price change | $409,000-0.2%$293/sqft |
Source: | ||
Public tax history
| Year | Property taxes | Tax assessment |
|---|---|---|
| 2024 | $3,242 +12.8% | $346,300 +6.7% |
| 2023 | $2,874 +19.3% | $324,500 +15.4% |
| 2022 | $2,409 +778.4% | $281,300 +644.2% |
Find assessor info on the county website
Neighborhood: 98391
Nearby schools
GreatSchools rating
- 5/10Orting Elementary SchoolGrades: PK-3Distance: 3.8 mi
- 5/10Orting Middle SchoolGrades: 6-8Distance: 4.1 mi
- 6/10Orting High SchoolGrades: 9-12Distance: 3.7 mi
Sell for more on Zillow
Get a free Zillow Showcase℠ listing and you could sell for .
$387,800
2% more+ $7,756
With Zillow Showcase(estimated)
$395,556


