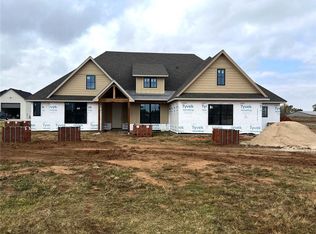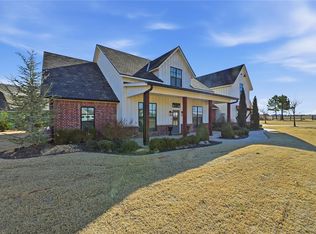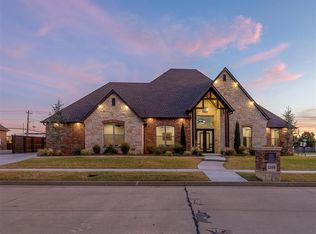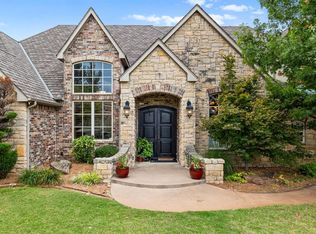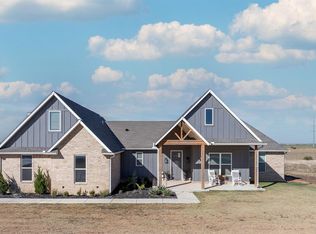Country living at its finest, this Yukon home offers thoughtful design and generous space across 3 bedrooms, 3.5 baths, and a dedicated study. An expansive yet inviting entrance leads into a living room with soaring ceilings and hardwood floors that ground the main gathering areas. The kitchen anchors the home with abundant island seating and a built-in refrigerator, while each bedroom offers a full bath and walk-in closet for privacy. One guest suite includes a private covered entry and patio at the front of the house.
The oversized 977 sq ft extra-deep 3-car garage adds meaningful utility with Wi-Fi openers, an 8' x 18' primary door, an 8' x 8' third door, a ceiling-mounted electric winch, an above-ground Family Safe storm shelter, and a 60-amp EV charging system.
A 1,200+ sq ft climate-controlled outbuilding includes a 700 sq ft shop with 14' ceilings, a 12' x 14' overhead door with a commercial Wi-Fi opener, multiple 220v outlets, and sidewalks surrounding the structure with keyless entry points. The 525 sq ft casita serves as an efficiency-style apartment with a full kitchen and fireplace, plus a large walk-in shower, laundry hookups, a walk-in closet, two refrigerator water lines, a covered porch, three natural-gas cooking lines, and Ubiquiti Wi-Fi—ideal for guests, multigenerational living, or workspace needs.
Outdoor living features an oversized patio overlooking a neighboring horse ranch, a natural-gas brick fire pit with a 240,000 BTU Montana Firepits burner, and 210V service for the hot tub. Recent concrete expansions include a larger patio and a connecting sidewalk to the casita, creating a cohesive outdoor layout. The property also offers new fencing, a 6' gate behind the shop for easy access, and a 12-zone sprinkler system to maintain the yard. And on those hot summer days, the neighborhood pool is just a few yards away for quick access.
For sale
Price cut: $6K (1/20)
$844,000
13701 Timber Ridge Estates Blvd, Yukon, OK 73099
4beds
3,561sqft
Est.:
Single Family Residence
Built in 2021
1.01 Acres Lot
$-- Zestimate®
$237/sqft
$63/mo HOA
What's special
Large walk-in showerWalk-in closetExpansive yet inviting entranceNew fencingHardwood floorsBuilt-in refrigeratorLaundry hookups
- 90 days |
- 1,742 |
- 59 |
Zillow last checked:
Listing updated:
Listed by:
Doug Howeth 405-650-5019,
Wise Oak Realty LLC
Source: MLSOK/OKCMAR,MLS#: 1202332
Tour with a local agent
Facts & features
Interior
Bedrooms & bathrooms
- Bedrooms: 4
- Bathrooms: 5
- Full bathrooms: 4
- 1/2 bathrooms: 1
Heating
- Central
Cooling
- Has cooling: Yes
Appliances
- Included: Built-In Gas Oven, Built-In Gas Range
Features
- Flooring: Carpet, Tile, Wood
- Number of fireplaces: 2
- Fireplace features: Insert
Interior area
- Total structure area: 3,561
- Total interior livable area: 3,561 sqft
Video & virtual tour
Property
Parking
- Total spaces: 5
- Parking features: Additional Parking, Concrete
- Garage spaces: 5
Features
- Levels: One
- Stories: 1
- Patio & porch: Porch
- Exterior features: Fire Pit
- Has spa: Yes
- Spa features: Spa/Hot Tub
- Fencing: Chain Link
Lot
- Size: 1.01 Acres
- Features: Corner Lot
Details
- Additional structures: Accessory Dwelling Unit, Guest House, Outbuilding
- Parcel number: 13701NONETimberRidgeEstates73099
- Special conditions: None
Construction
Type & style
- Home type: SingleFamily
- Architectural style: Ranch
- Property subtype: Single Family Residence
Materials
- Brick, Brick & Frame, Stone
- Foundation: Slab
- Roof: Shingle
Condition
- Year built: 2021
Utilities & green energy
- Utilities for property: Aerobic System, Public
Community & HOA
HOA
- Has HOA: Yes
- Services included: Common Area Maintenance, Pool
- HOA fee: $750 annually
Location
- Region: Yukon
Financial & listing details
- Price per square foot: $237/sqft
- Tax assessed value: $748,124
- Annual tax amount: $9,682
- Date on market: 11/20/2025
- Listing terms: Cash,Conventional,Sell FHA or VA
Estimated market value
Not available
Estimated sales range
Not available
Not available
Price history
Price history
| Date | Event | Price |
|---|---|---|
| 1/20/2026 | Price change | $844,000-0.7%$237/sqft |
Source: | ||
| 11/20/2025 | Listed for sale | $850,000+14.7%$239/sqft |
Source: | ||
| 3/7/2025 | Sold | $741,000+0.3%$208/sqft |
Source: | ||
| 1/27/2025 | Pending sale | $739,000$208/sqft |
Source: | ||
| 1/3/2025 | Price change | $739,000-0.1%$208/sqft |
Source: | ||
| 12/2/2024 | Price change | $740,000-0.9%$208/sqft |
Source: | ||
| 11/16/2024 | Price change | $747,000-1.3%$210/sqft |
Source: | ||
| 11/2/2024 | Price change | $757,000+0.9%$213/sqft |
Source: | ||
| 10/6/2024 | Price change | $750,000-3.2%$211/sqft |
Source: | ||
| 9/24/2024 | Price change | $775,000-0.3%$218/sqft |
Source: | ||
| 8/23/2024 | Price change | $777,000-1.3%$218/sqft |
Source: | ||
| 8/20/2024 | Price change | $787,000-1.3%$221/sqft |
Source: | ||
| 7/31/2024 | Price change | $797,000-0.4%$224/sqft |
Source: | ||
| 7/19/2024 | Price change | $799,999-2.1%$225/sqft |
Source: | ||
| 6/7/2024 | Price change | $817,000-1.2%$229/sqft |
Source: | ||
| 5/25/2024 | Listed for sale | $827,000+39%$232/sqft |
Source: | ||
| 6/29/2021 | Sold | $595,000+750%$167/sqft |
Source: | ||
| 1/31/2018 | Sold | $70,000$20/sqft |
Source: Public Record Report a problem | ||
Public tax history
Public tax history
| Year | Property taxes | Tax assessment |
|---|---|---|
| 2024 | $9,682 +5.1% | $79,425 +3% |
| 2023 | $9,213 +22.5% | $77,112 +23.9% |
| 2022 | $7,518 +6673% | $62,244 +6957.1% |
| 2021 | $111 -1.8% | $882 |
| 2020 | $113 +4.6% | $882 |
| 2019 | $108 -1.8% | $882 |
| 2018 | $110 +0.9% | $882 |
| 2017 | $109 | $882 |
Find assessor info on the county website
BuyAbility℠ payment
Est. payment
$5,090/mo
Principal & interest
$4352
Property taxes
$675
HOA Fees
$63
Climate risks
Neighborhood: 73099
Nearby schools
GreatSchools rating
- 9/10Northwood Elementary SchoolGrades: 1-4Distance: 1 mi
- 8/10Piedmont Middle SchoolGrades: 7-8Distance: 3 mi
- 10/10Piedmont High SchoolGrades: 9-12Distance: 3.3 mi
Schools provided by the listing agent
- Elementary: Northwood ES
- Middle: Piedmont MS
- High: Piedmont HS
Source: MLSOK/OKCMAR. This data may not be complete. We recommend contacting the local school district to confirm school assignments for this home.
Local experts in 73099
- Loading
- Loading
