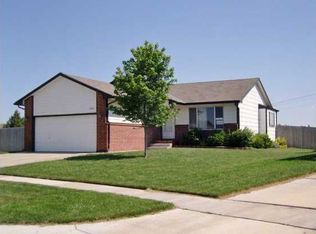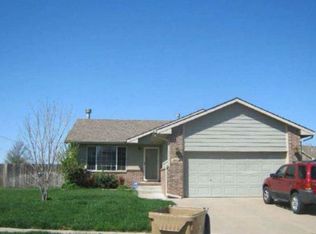Immaculate home with 3 bedroom, 3 baths in Maize School District! This ranch style home boasts an open floor plan with gas fireplace in living room. New wood laminate flooring on main floor. Master bedroom has private bathroom and walk-in closet. Kitchen appliances stay including range/oven, microwave and refrigerator and breakfast bar. Wide stairwell leads to spacious family room with stained cement floors, daylight windows, bedroom with walk-in closet, bathroom and laundry room. Large backyard with 6' privacy fence, patio and storage shed. Upgraded siding when built and new sliding glass door is coming! Old Republic Home Warranty provided by sellers. Close to New Market Square and restaurants.
This property is off market, which means it's not currently listed for sale or rent on Zillow. This may be different from what's available on other websites or public sources.


