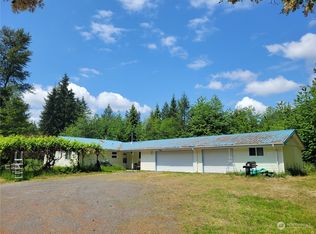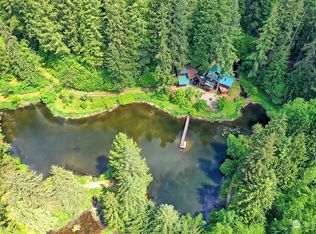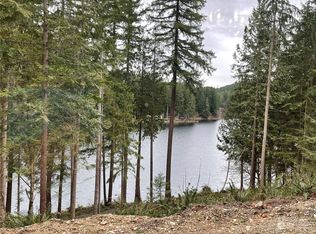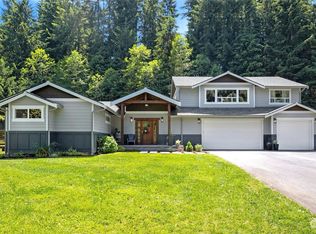Sold
Listed by:
Lance Otto,
KW North Sound
Bought with: NextHome Preview Properties
$849,000
13703 Tastad Road, Arlington, WA 98223
3beds
1,639sqft
Single Family Residence
Built in 2025
0.28 Acres Lot
$838,500 Zestimate®
$518/sqft
$2,924 Estimated rent
Home value
$838,500
Estimated sales range
Not available
$2,924/mo
Zestimate® history
Loading...
Owner options
Explore your selling options
What's special
LAKEFRONT NEW CONSTRUCTION - It doesn't get any better! Custom built 2 story overlooking private serene lake. Open concept living area with oversized windows offering abundant amount of natural light. Stunning kitchen with quartz counters, induction stove, custom cabinets, High end Samsung appliances and center island. Radiant heat flooring throughout the entire home. Primary bedroom on main with full ensuite bath + Walk in closet. Upstairs is two additional bedrooms, laundry room and a full bath. Enjoy lake views from almost every room in the home. Slider out to your large deck + additional covered balcony upstairs allowing all the lake views. Take the stairs down to your private dock. Opportunity to buy adjacent lot. Welcome Home!
Zillow last checked: 8 hours ago
Listing updated: November 29, 2025 at 04:01am
Listed by:
Lance Otto,
KW North Sound
Bought with:
David McCoy, 24000478
NextHome Preview Properties
Source: NWMLS,MLS#: 2380378
Facts & features
Interior
Bedrooms & bathrooms
- Bedrooms: 3
- Bathrooms: 3
- Full bathrooms: 2
- 3/4 bathrooms: 1
- Main level bathrooms: 2
- Main level bedrooms: 1
Primary bedroom
- Level: Main
Bathroom full
- Level: Main
Bathroom three quarter
- Level: Main
Entry hall
- Level: Main
Kitchen with eating space
- Level: Main
Living room
- Level: Main
Heating
- Hot Water Recirc Pump, Radiant, Electric
Cooling
- None
Appliances
- Included: Dishwasher(s), Microwave(s), Refrigerator(s), Stove(s)/Range(s), Water Heater: Electric, Water Heater Location: Garage
Features
- Bath Off Primary, Ceiling Fan(s), Dining Room
- Flooring: Concrete
- Windows: Double Pane/Storm Window
- Basement: None
- Has fireplace: No
Interior area
- Total structure area: 1,639
- Total interior livable area: 1,639 sqft
Property
Parking
- Total spaces: 1
- Parking features: Driveway, Attached Garage, RV Parking
- Attached garage spaces: 1
Features
- Levels: Two
- Stories: 2
- Entry location: Main
- Patio & porch: Bath Off Primary, Ceiling Fan(s), Double Pane/Storm Window, Dining Room, Vaulted Ceiling(s), Walk-In Closet(s), Water Heater
- Has view: Yes
- View description: Lake
- Has water view: Yes
- Water view: Lake
- Waterfront features: Lake
Lot
- Size: 0.28 Acres
- Features: Dead End Street, Deck, High Speed Internet, RV Parking
- Topography: Level,Partial Slope
Details
- Parcel number: 30060200100500
- Special conditions: Standard
Construction
Type & style
- Home type: SingleFamily
- Property subtype: Single Family Residence
Materials
- Cement Planked, Stone, Wood Siding, Cement Plank
- Foundation: Poured Concrete, Slab
- Roof: Composition
Condition
- Very Good
- New construction: Yes
- Year built: 2025
- Major remodel year: 2025
Utilities & green energy
- Electric: Company: PUD
- Sewer: Septic Tank, Company: Septic
- Water: Shared Well, Company: Well
- Utilities for property: Ziply
Community & neighborhood
Location
- Region: Arlington
- Subdivision: Jordan Road
Other
Other facts
- Listing terms: Cash Out,Conventional,FHA,VA Loan
- Cumulative days on market: 130 days
Price history
| Date | Event | Price |
|---|---|---|
| 10/29/2025 | Sold | $849,000$518/sqft |
Source: | ||
| 10/7/2025 | Pending sale | $849,000$518/sqft |
Source: | ||
| 9/3/2025 | Price change | $849,000-3.5%$518/sqft |
Source: | ||
| 8/25/2025 | Pending sale | $880,000$537/sqft |
Source: | ||
| 5/22/2025 | Listed for sale | $880,000+410.1%$537/sqft |
Source: | ||
Public tax history
| Year | Property taxes | Tax assessment |
|---|---|---|
| 2024 | $4,252 +175% | $477,700 +197.1% |
| 2023 | $1,546 +33.1% | $160,800 -0.5% |
| 2022 | $1,161 +376.1% | $161,600 +457.2% |
Find assessor info on the county website
Neighborhood: 98223
Nearby schools
GreatSchools rating
- 4/10Monte Cristo Elementary SchoolGrades: 3-6Distance: 2.2 mi
- 4/10Granite Falls Middle SchoolGrades: 6-8Distance: 2.7 mi
- 4/10Granite Falls High SchoolGrades: 9-12Distance: 2.2 mi
Schools provided by the listing agent
- High: Granite Falls High
Source: NWMLS. This data may not be complete. We recommend contacting the local school district to confirm school assignments for this home.
Get pre-qualified for a loan
At Zillow Home Loans, we can pre-qualify you in as little as 5 minutes with no impact to your credit score.An equal housing lender. NMLS #10287.



