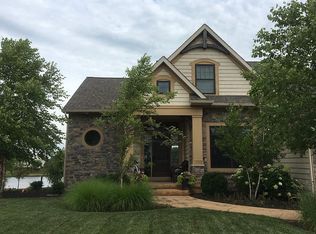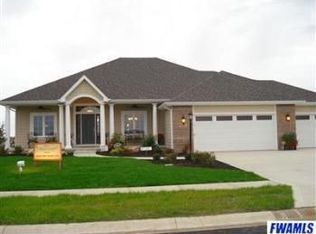Vera Cruz is a fantastic Aboite Township neighborhood offering a pool, ponds, sidewalks, and connections to the Fort Wayne Trail network. This former Parade-Home is on a water lot with professional landscaping (irrigation for lawn and beds) and a beautiful stone plus board & batten exterior. The front walk leads to a patio just before a deep and wide front porch (this patio design is brilliant!). Inside, the open staircase frames the foyer with the formal dining room to the left. The open concept can be appreciated with the large kitchen that includes both a breakfast area, hearth room (gas fireplace) and a glass door to a 4 season room that opens to the grilling deck. The kitchen is stunning, with stainless appliances, granite countertops and wood/glass cabinetry. The center island with the sink & dishwasher is large enough to seat 4-6. A walk in pantry, upscale lighting and great water views make this a wonderful place to gather. The family room is open to this area, yet defined by oversized cased openings. The main level is a great place to appreciate the Control 4 System that controls the lights, AV systems, security systems (includes 8 security cameras), window blinds, and more. The entire system can be controlled by the wall panel or mobile devises. The main level laundry room is spacious and is just off the 3 car, L-shaped garage. This garage features custom cabinetry (extra deep & tall), utility sink and a Hybrid Polymer floor. Upstairs, the large master suite has a spa-like bath with tray ceilings, jetted tub, tile shower and separate water closet. The walk in closet it huge (all are all closets in this home). The master has a completely finished bonus area with custom book shelves, trim, a built in safe and attic access. Bedrooms 2 & 3 share an up-to-date full bathroom off the hallway while bedroom 4 has a private, attached full bath. This beautiful room features pond view, hardwood floors and a large closet.The finished daylight lower level has been finished to the quality of the other levels (and it's striking!). A sitting area at the base of the stairs then leads to the wine cellar with a built in wine bar. The custom u-shaped bar is simply beautiful, with colored lights and beautiful cabinetry (wood and glass), built in lighting and granite countertops. The bar is open to the billiard area with built in bench seating and the in-home theater with a projection TV and a retractable screen.
This property is off market, which means it's not currently listed for sale or rent on Zillow. This may be different from what's available on other websites or public sources.

