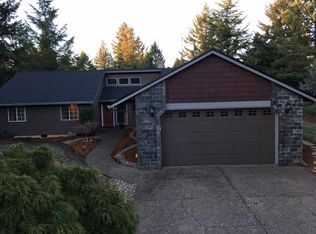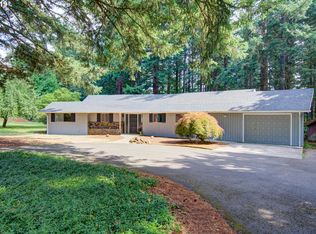Sold
$681,000
13706 S Carus Rd, Oregon City, OR 97045
4beds
2,154sqft
Residential, Single Family Residence
Built in 1965
4.5 Acres Lot
$681,400 Zestimate®
$316/sqft
$3,307 Estimated rent
Home value
$681,400
$641,000 - $722,000
$3,307/mo
Zestimate® history
Loading...
Owner options
Explore your selling options
What's special
NOTE: We are holding a few viewing slots for Monday before our cut off time. PEACEFUL PRIVATE COUNTRY LIVING This home has so much potential! The 4 bedrooms gives you lots of flexibility. A bedroom for everyone or have a Guest room, office, exercise room, craft room or? Main floor has original oak hardwood floors through out. The huge basement with fireplace would be great as a family room, game room, media room or make it into an ADU with a private entry.If you enjoy entertaining you will love the massive amount of decking both upper & lower levels this home has. You will never get tired of sitting outside to start your morning or end a long work day just enjoying the peaceful country lifestyle.The large 35x44 shop, has 110 & 220 elec., has a huge walk up loft storage area & an in ground car lift. Work on your own car or have a small business. The 4.5 acres gives you room for livestock, and gardens with plenty of room left for your smaller 4 legged pets.Up Grades of a New Roof, Electric Panel & replacement of in house plumbing pipes were all done in 2018, New exterior paint in 2022.Home is located less than a mile form the grade school. All showings must have a 24 hour notice as owner work in town & has 2 pitbull dogs to remove for viewings. Selling agent is related to seller / 2nd cousin.Open House Sat & Sun July 26th & 27th All offers to be in by Monday the 28th @ 5 pm - Presenting to seller on Tues AM
Zillow last checked: 8 hours ago
Listing updated: August 28, 2025 at 01:41pm
Listed by:
Sherry Haney 503-939-6146,
All County Real Estate
Bought with:
Brianna Snodgrass, 201245083
RE/MAX Equity Group
Source: RMLS (OR),MLS#: 358105141
Facts & features
Interior
Bedrooms & bathrooms
- Bedrooms: 4
- Bathrooms: 3
- Full bathrooms: 3
- Main level bathrooms: 2
Primary bedroom
- Level: Main
- Area: 121
- Dimensions: 11 x 11
Bedroom 2
- Level: Main
- Area: 99
- Dimensions: 9 x 11
Bedroom 3
- Level: Main
- Area: 90
- Dimensions: 9 x 10
Bedroom 4
- Level: Lower
- Area: 152
- Dimensions: 8 x 19
Kitchen
- Level: Main
- Area: 209
- Width: 19
Living room
- Level: Main
- Area: 192
- Dimensions: 12 x 16
Heating
- Forced Air, Heat Pump
Cooling
- Heat Pump
Appliances
- Included: Built In Oven, Cooktop, Free-Standing Refrigerator, Electric Water Heater
- Laundry: Laundry Room
Features
- Flooring: Hardwood
- Windows: Aluminum Frames
- Basement: Daylight,Exterior Entry,Full
- Number of fireplaces: 2
Interior area
- Total structure area: 2,154
- Total interior livable area: 2,154 sqft
Property
Parking
- Total spaces: 2
- Parking features: Driveway, RV Boat Storage, Attached
- Attached garage spaces: 2
- Has uncovered spaces: Yes
Features
- Levels: Multi/Split
- Stories: 2
- Patio & porch: Covered Deck, Deck
Lot
- Size: 4.50 Acres
- Features: Level, Private, Trees, Acres 3 to 5
Details
- Additional structures: RVBoatStorage
- Parcel number: 00901135
- Zoning: Rrff5
Construction
Type & style
- Home type: SingleFamily
- Architectural style: Daylight Ranch
- Property subtype: Residential, Single Family Residence
Materials
- Wood Composite
- Foundation: Concrete Perimeter
- Roof: Composition
Condition
- Resale
- New construction: No
- Year built: 1965
Utilities & green energy
- Sewer: Standard Septic
- Water: Well
Community & neighborhood
Location
- Region: Oregon City
Other
Other facts
- Listing terms: Cash,Conventional,FHA
- Road surface type: Paved
Price history
| Date | Event | Price |
|---|---|---|
| 8/28/2025 | Sold | $681,000+4.8%$316/sqft |
Source: | ||
| 7/29/2025 | Pending sale | $649,900$302/sqft |
Source: | ||
| 7/25/2025 | Listed for sale | $649,900-4.4%$302/sqft |
Source: | ||
| 6/10/2025 | Listing removed | -- |
Source: Owner Report a problem | ||
| 6/7/2025 | Listed for sale | $680,000+172%$316/sqft |
Source: Owner Report a problem | ||
Public tax history
| Year | Property taxes | Tax assessment |
|---|---|---|
| 2024 | $5,588 +2.3% | $382,090 +3% |
| 2023 | $5,461 +7.1% | $370,962 +3% |
| 2022 | $5,101 +4.1% | $360,158 +3% |
Find assessor info on the county website
Neighborhood: 97045
Nearby schools
GreatSchools rating
- 8/10Carus SchoolGrades: K-6Distance: 0.7 mi
- 3/10Baker Prairie Middle SchoolGrades: 7-8Distance: 4.3 mi
- 7/10Canby High SchoolGrades: 9-12Distance: 5.6 mi
Schools provided by the listing agent
- Elementary: Beavercreek
- Middle: Tumwata
- High: Oregon City
Source: RMLS (OR). This data may not be complete. We recommend contacting the local school district to confirm school assignments for this home.
Get a cash offer in 3 minutes
Find out how much your home could sell for in as little as 3 minutes with a no-obligation cash offer.
Estimated market value
$681,400
Get a cash offer in 3 minutes
Find out how much your home could sell for in as little as 3 minutes with a no-obligation cash offer.
Estimated market value
$681,400

