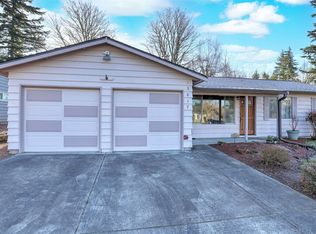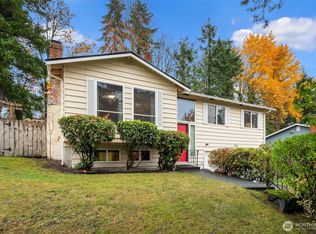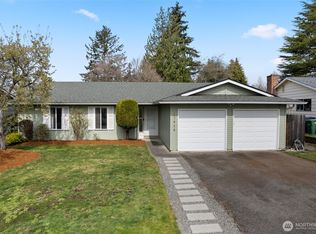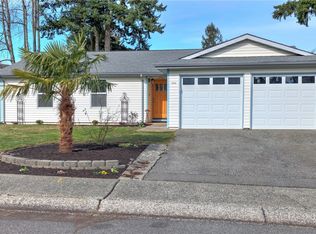Sold
Listed by:
Kathleen Anne Voss,
Redfin
Bought with: American Classic Homes
$665,000
13706 SE 172nd Street, Renton, WA 98058
3beds
1,500sqft
Single Family Residence
Built in 1967
7,827.73 Square Feet Lot
$664,100 Zestimate®
$443/sqft
$2,963 Estimated rent
Home value
$664,100
$611,000 - $717,000
$2,963/mo
Zestimate® history
Loading...
Owner options
Explore your selling options
What's special
Welcome to the lovely classic rambler! On entry you are greeted by gleaming hardwood floors and bright, inviting living spaces filled with natural light and views of the spacious backyard. The kitchen is chef-ready with Corian countertops, plenty of cabinetry, and stainless steel appliances. Amazing floor plan with three good-sized bedrooms - primary features a primary en suite bath. Double car garage with plenty of storage. Nestled in a quiet neighborhood with a community park and just a short distance to Fairwood Library and local shopping.
Zillow last checked: 8 hours ago
Listing updated: October 18, 2025 at 04:03am
Listed by:
Kathleen Anne Voss,
Redfin
Bought with:
Ryan Runge, 25405
American Classic Homes
Source: NWMLS,MLS#: 2407381
Facts & features
Interior
Bedrooms & bathrooms
- Bedrooms: 3
- Bathrooms: 2
- Full bathrooms: 1
- 3/4 bathrooms: 1
- Main level bathrooms: 2
- Main level bedrooms: 3
Primary bedroom
- Level: Main
Bedroom
- Level: Main
Bedroom
- Level: Main
Bathroom full
- Level: Main
Bathroom three quarter
- Level: Main
Dining room
- Level: Main
Entry hall
- Level: Main
Family room
- Level: Main
Kitchen without eating space
- Level: Main
Living room
- Level: Main
Heating
- Fireplace, Forced Air, Electric, Natural Gas
Cooling
- Forced Air
Appliances
- Included: Dishwasher(s), Disposal, Dryer(s), Microwave(s), Refrigerator(s), Stove(s)/Range(s), Washer(s), Garbage Disposal, Water Heater: Gas, Water Heater Location: Garage
Features
- Bath Off Primary, Ceiling Fan(s), Dining Room
- Flooring: Hardwood, Carpet
- Basement: None
- Number of fireplaces: 1
- Fireplace features: Gas, Main Level: 1, Fireplace
Interior area
- Total structure area: 1,500
- Total interior livable area: 1,500 sqft
Property
Parking
- Total spaces: 2
- Parking features: Attached Garage
- Attached garage spaces: 2
Features
- Levels: One
- Stories: 1
- Entry location: Main
- Patio & porch: Bath Off Primary, Ceiling Fan(s), Dining Room, Fireplace, Water Heater
- Has view: Yes
- View description: Territorial
Lot
- Size: 7,827 sqft
- Dimensions: 7828 sq ft
- Features: Curbs, Drought Resistant Landscape, Paved, Sidewalk, Cable TV, Fenced-Fully, Gas Available, High Speed Internet, Patio
- Topography: Level
- Residential vegetation: Garden Space
Details
- Parcel number: 2473101070
- Zoning description: Jurisdiction: City
- Special conditions: Standard
Construction
Type & style
- Home type: SingleFamily
- Property subtype: Single Family Residence
Materials
- Wood Siding
- Foundation: Poured Concrete
- Roof: Composition
Condition
- Year built: 1967
Utilities & green energy
- Electric: Company: PSE
- Sewer: Sewer Connected, Company: City of Renton
- Water: Public, Company: City of Renton
- Utilities for property: Xfinity, Xfinity
Community & neighborhood
Location
- Region: Renton
- Subdivision: Fairwood
HOA & financial
HOA
- HOA fee: $36 monthly
Other
Other facts
- Listing terms: Cash Out,Conventional,FHA,VA Loan
- Cumulative days on market: 35 days
Price history
| Date | Event | Price |
|---|---|---|
| 9/17/2025 | Sold | $665,000$443/sqft |
Source: | ||
| 8/21/2025 | Pending sale | $665,000$443/sqft |
Source: | ||
| 7/17/2025 | Listed for sale | $665,000+47.8%$443/sqft |
Source: | ||
| 4/30/2019 | Sold | $450,000+2.3%$300/sqft |
Source: | ||
| 4/9/2019 | Pending sale | $440,000$293/sqft |
Source: Windermere Real Estate/North, Inc. #1429686 Report a problem | ||
Public tax history
| Year | Property taxes | Tax assessment |
|---|---|---|
| 2024 | $914 -5.6% | $383,000 |
| 2023 | $969 | $383,000 |
| 2022 | -- | $383,000 |
Find assessor info on the county website
Neighborhood: Fairwood
Nearby schools
GreatSchools rating
- 2/10Renton Park Elementary SchoolGrades: K-5Distance: 0.6 mi
- 5/10Nelsen Middle SchoolGrades: 6-8Distance: 2 mi
- 5/10Lindbergh Senior High SchoolGrades: 9-12Distance: 0.6 mi
Get a cash offer in 3 minutes
Find out how much your home could sell for in as little as 3 minutes with a no-obligation cash offer.
Estimated market value$664,100
Get a cash offer in 3 minutes
Find out how much your home could sell for in as little as 3 minutes with a no-obligation cash offer.
Estimated market value
$664,100



