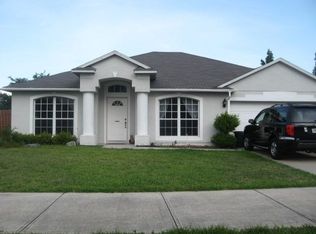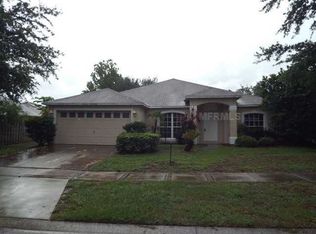Sold for $430,000
$430,000
13707 Ridgetop Rd, Orlando, FL 32837
3beds
1,852sqft
Single Family Residence
Built in 1998
6,600 Square Feet Lot
$422,700 Zestimate®
$232/sqft
$2,472 Estimated rent
Home value
$422,700
$385,000 - $461,000
$2,472/mo
Zestimate® history
Loading...
Owner options
Explore your selling options
What's special
STUNNING FALCON TRACE HOME - MINUTES TO DISNEY WORLD! Resort-style living without the maintenance headaches. This captivating 3-bedroom, 2-bathroom home in Orlando's desirable Falcon Trace offers the perfect blend of private luxury and community paradise. Gleaming stainless steel appliances complement the large center kitchen island, while luxury vinyl and tile flooring flow throughout 1,852 square feet. Natural light floods the home through skylights, creating bright, welcoming spaces that seamlessly connect to your private screened-in porch. This bug-free outdoor sanctuary provides year-round enjoyment - the ultimate Central Florida lifestyle feature! The fenced backyard ensures privacy and security. Enjoy unbeatable community amenities including resort-style pools with waterslide, lighted tennis and basketball courts, scenic lake with fishing dock, and BBQ grills - all maintained professionally for just $500 annually. No pool maintenance headaches here! TARGET DIRECTLY ACROSS THE STREET for ultimate convenience, with A-rated Endeavor Elementary nearby. Just 15 minutes to Disney World, 20 minutes to Orlando International Airport, and walking distance to Hunter's Creek Plaza shopping and dining. Turn-key ready and currently income-producing, this Falcon Trace gem won't last long in today's market!
Zillow last checked: 8 hours ago
Listing updated: September 30, 2025 at 07:41am
Listing Provided by:
Corey Shirley 561-301-2692,
SOUTHWESTERN REAL ESTATE 954-304-5186
Bought with:
Javier Pomales Cardoza, 3468718
AGENT TRUST REALTY CORPORATION
Source: Stellar MLS,MLS#: O6332896 Originating MLS: Orlando Regional
Originating MLS: Orlando Regional

Facts & features
Interior
Bedrooms & bathrooms
- Bedrooms: 3
- Bathrooms: 2
- Full bathrooms: 2
Primary bedroom
- Features: Ceiling Fan(s), En Suite Bathroom, Walk-In Closet(s)
- Level: First
Bedroom 2
- Features: Ceiling Fan(s), Built-in Closet
- Level: First
Bedroom 3
- Features: Ceiling Fan(s), Built-in Closet
- Level: First
Primary bathroom
- Level: First
Bathroom 2
- Level: First
Balcony porch lanai
- Features: Ceiling Fan(s)
- Level: First
Bonus room
- Features: Ceiling Fan(s), No Closet
- Level: First
Kitchen
- Features: Pantry
- Level: First
Living room
- Features: Ceiling Fan(s)
- Level: First
Heating
- Central, Electric
Cooling
- Central Air
Appliances
- Included: Dishwasher, Dryer, Electric Water Heater, Microwave, Range, Range Hood, Refrigerator, Washer
- Laundry: Electric Dryer Hookup, Inside, Laundry Room
Features
- Ceiling Fan(s), Open Floorplan, Primary Bedroom Main Floor, Thermostat, Vaulted Ceiling(s), Walk-In Closet(s)
- Flooring: Luxury Vinyl, Tile
- Doors: Sliding Doors
- Windows: Skylight(s), Window Treatments
- Has fireplace: No
Interior area
- Total structure area: 2,492
- Total interior livable area: 1,852 sqft
Property
Parking
- Total spaces: 2
- Parking features: Driveway
- Attached garage spaces: 2
- Has uncovered spaces: Yes
Features
- Levels: One
- Stories: 1
- Patio & porch: Covered, Rear Porch, Screened
- Exterior features: Irrigation System, Lighting, Rain Gutters
- Fencing: Wood
Lot
- Size: 6,600 sqft
Details
- Parcel number: 272429266301310
- Zoning: P-D
- Special conditions: None
Construction
Type & style
- Home type: SingleFamily
- Property subtype: Single Family Residence
Materials
- Block, Stucco
- Foundation: Slab
- Roof: Shingle
Condition
- Completed
- New construction: No
- Year built: 1998
Utilities & green energy
- Sewer: Public Sewer
- Water: Public
- Utilities for property: BB/HS Internet Available, Electricity Connected, Public, Street Lights, Water Connected
Community & neighborhood
Community
- Community features: Dock, Clubhouse, Community Mailbox, Park, Playground, Pool, Sidewalks, Tennis Court(s)
Location
- Region: Orlando
- Subdivision: FALCON TRACE
HOA & financial
HOA
- Has HOA: Yes
- HOA fee: $42 monthly
- Amenities included: Basketball Court, Clubhouse, Park, Playground, Pool, Recreation Facilities, Tennis Court(s)
- Services included: Community Pool, Recreational Facilities
- Association name: Linda Johnson
Other fees
- Pet fee: $0 monthly
Other financial information
- Total actual rent: 0
Other
Other facts
- Listing terms: Cash,Conventional,FHA,VA Loan
- Ownership: Fee Simple
- Road surface type: Paved, Asphalt
Price history
| Date | Event | Price |
|---|---|---|
| 9/26/2025 | Sold | $430,000-1.1%$232/sqft |
Source: | ||
| 8/24/2025 | Pending sale | $435,000$235/sqft |
Source: | ||
| 8/5/2025 | Listed for sale | $435,000+51%$235/sqft |
Source: | ||
| 12/15/2024 | Listing removed | $2,700$1/sqft |
Source: Zillow Rentals Report a problem | ||
| 12/6/2024 | Listed for rent | $2,700$1/sqft |
Source: Zillow Rentals Report a problem | ||
Public tax history
| Year | Property taxes | Tax assessment |
|---|---|---|
| 2024 | $4,514 +7% | $264,241 +3% |
| 2023 | $4,217 +4% | $256,545 +3% |
| 2022 | $4,056 +1.5% | $249,073 +3% |
Find assessor info on the county website
Neighborhood: 32837
Nearby schools
GreatSchools rating
- 9/10Endeavor Elementary SchoolGrades: PK-5Distance: 0.4 mi
- 6/10Meadow Woods Middle SchoolGrades: 6-8Distance: 3.3 mi
- 5/10Cypress Creek High SchoolGrades: 9-12Distance: 1.7 mi
Schools provided by the listing agent
- Elementary: Endeavor Elem
- Middle: Meadow Wood Middle
- High: Cypress Creek High
Source: Stellar MLS. This data may not be complete. We recommend contacting the local school district to confirm school assignments for this home.
Get a cash offer in 3 minutes
Find out how much your home could sell for in as little as 3 minutes with a no-obligation cash offer.
Estimated market value$422,700
Get a cash offer in 3 minutes
Find out how much your home could sell for in as little as 3 minutes with a no-obligation cash offer.
Estimated market value
$422,700

