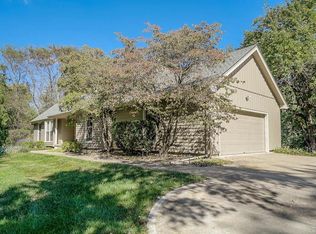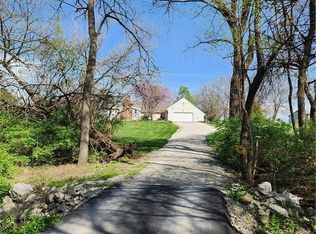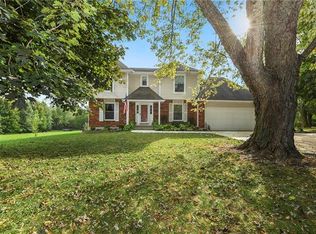Don't miss this 1 1/2 story home nestled back in the trees on 4.77 acres! Tree lined concrete drive from entrance off road all the way to home. First floor great room w/soaring vault & gorgeous floor to ceiling stone fireplace. Formal dining & addtl room on 1st floor that would be great for a home office. Mstr bedroom plus 2nd bedroom also on 1st floor. Updated kitchen w/granite, stainless & hardwood floors. 2 large bedrooms upstairs with walk-in closets. Deck overlooks stunning treed acreage! Walk-out bsmt & more Sides and back of home have steel siding. Front is vinyl siding and stone.
This property is off market, which means it's not currently listed for sale or rent on Zillow. This may be different from what's available on other websites or public sources.


