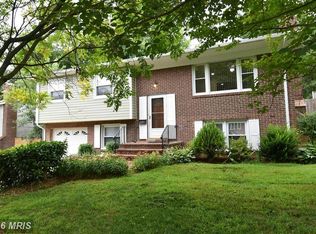Sold for $573,000
$573,000
13708 Gilbert Rd, Woodbridge, VA 22193
5beds
2,092sqft
Single Family Residence
Built in 1971
9,060 Square Feet Lot
$578,300 Zestimate®
$274/sqft
$2,888 Estimated rent
Home value
$578,300
$538,000 - $625,000
$2,888/mo
Zestimate® history
Loading...
Owner options
Explore your selling options
What's special
Welcome to 13708 Gilbert Rd, a fully renovated beauty in the heart of Woodbridge offering over 2,200 square feet of stylish, move-in-ready living space. This versatile home features 5 bedrooms and 3 full bathrooms, with 3 bedrooms and 2 baths on the main level plus 2 additional bedrooms and a full bath on the lower level—ideal for guests, a home office, or multi-generational living. Step inside to find a bright open floor plan filled with natural light and designer touches. Enjoy all-new flooring, modern fixtures, and a completely reimagined kitchen boasting stainless steel appliances, sleek cabinetry, and contemporary countertops. Each bathroom has been thoughtfully updated with high-end finishes and spa-like details. Major system upgrades provide peace of mind: NEW Roof (July 2025) New HVAC system New water heater Two new sliding glass doors—one opening to the updated deck and one leading to the lower patio and backyard Whether you’re hosting a crowd or enjoying quiet evenings, the indoor-outdoor flow makes entertaining effortless. This is the perfect blend of comfort, convenience, and style in a prime Woodbridge location. Don’t miss your chance to make this renovated gem your next home!
Zillow last checked: 8 hours ago
Listing updated: October 22, 2025 at 10:17am
Listed by:
Lizzie Helmig 703-854-9485,
Metro House
Bought with:
Ruth Calles, SP40003350
Samson Properties
Source: Bright MLS,MLS#: VAPW2104496
Facts & features
Interior
Bedrooms & bathrooms
- Bedrooms: 5
- Bathrooms: 3
- Full bathrooms: 3
- Main level bathrooms: 2
- Main level bedrooms: 3
Basement
- Area: 1080
Heating
- Forced Air, Natural Gas
Cooling
- Central Air, Electric
Appliances
- Included: Microwave, Dishwasher, Disposal, Dryer, Ice Maker, Refrigerator, Stainless Steel Appliance(s), Cooktop, Washer, Water Heater, Electric Water Heater
- Laundry: Has Laundry, Hookup, Washer In Unit, Dryer In Unit
Features
- Dining Area
- Basement: Full
- Number of fireplaces: 1
Interior area
- Total structure area: 2,250
- Total interior livable area: 2,092 sqft
- Finished area above ground: 1,170
- Finished area below ground: 922
Property
Parking
- Total spaces: 4
- Parking features: Driveway
- Uncovered spaces: 4
Accessibility
- Accessibility features: None
Features
- Levels: Split Foyer,Two
- Stories: 2
- Exterior features: Rain Gutters
- Pool features: None
Lot
- Size: 9,060 sqft
- Features: Suburban
Details
- Additional structures: Above Grade, Below Grade
- Parcel number: 8192338608
- Zoning: RPC
- Special conditions: Standard
Construction
Type & style
- Home type: SingleFamily
- Property subtype: Single Family Residence
Materials
- Combination, Brick
- Foundation: Permanent
Condition
- New construction: No
- Year built: 1971
Utilities & green energy
- Sewer: Public Sewer
- Water: Public
- Utilities for property: Cable Available, Electricity Available, Natural Gas Available, Phone Available, Sewer Available, Water Available, Broadband, Cable, Fiber Optic, LTE Internet Service
Community & neighborhood
Security
- Security features: Smoke Detector(s)
Location
- Region: Woodbridge
- Subdivision: Dale City
Other
Other facts
- Listing agreement: Exclusive Right To Sell
- Ownership: Fee Simple
Price history
| Date | Event | Price |
|---|---|---|
| 10/20/2025 | Sold | $573,000+0.5%$274/sqft |
Source: | ||
| 10/16/2025 | Pending sale | $569,900$272/sqft |
Source: | ||
| 9/22/2025 | Contingent | $569,900$272/sqft |
Source: | ||
| 9/3/2025 | Price change | $569,900-0.9%$272/sqft |
Source: | ||
| 8/13/2025 | Price change | $574,950-0.9%$275/sqft |
Source: | ||
Public tax history
| Year | Property taxes | Tax assessment |
|---|---|---|
| 2025 | $4,597 +4.6% | $468,800 +6.1% |
| 2024 | $4,394 +3.4% | $441,800 +8.2% |
| 2023 | $4,248 -6.7% | $408,300 +1.9% |
Find assessor info on the county website
Neighborhood: Dale City
Nearby schools
GreatSchools rating
- 8/10Minnieville Elementary SchoolGrades: PK-5Distance: 0.2 mi
- 4/10Stuart M. Beville Middle SchoolGrades: 6-8Distance: 0.9 mi
- 2/10Gar-Field High SchoolGrades: PK,9-12Distance: 2.1 mi
Schools provided by the listing agent
- Elementary: Minnieville
- Middle: Beville
- High: Gar-field
- District: Prince William County Public Schools
Source: Bright MLS. This data may not be complete. We recommend contacting the local school district to confirm school assignments for this home.
Get a cash offer in 3 minutes
Find out how much your home could sell for in as little as 3 minutes with a no-obligation cash offer.
Estimated market value$578,300
Get a cash offer in 3 minutes
Find out how much your home could sell for in as little as 3 minutes with a no-obligation cash offer.
Estimated market value
$578,300
