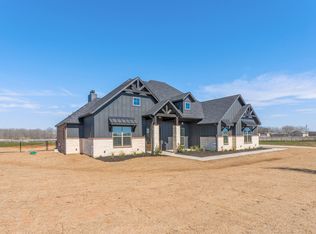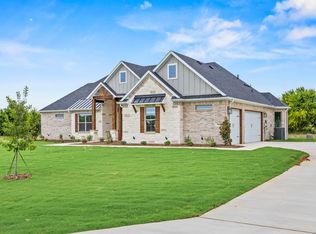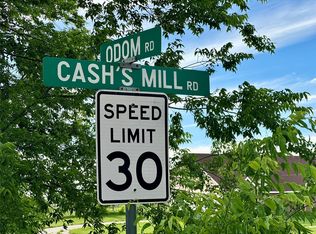Sold on 09/30/25
Price Unknown
13709 Cashs Mill Rd, Sanger, TX 76266
4beds
2,384sqft
Single Family Residence
Built in 2025
1 Acres Lot
$574,500 Zestimate®
$--/sqft
$2,798 Estimated rent
Home value
$574,500
$540,000 - $609,000
$2,798/mo
Zestimate® history
Loading...
Owner options
Explore your selling options
What's special
Custom Craftsmanship on an Acre – No HOA – Sanger, TX
Discover refined country living in this beautifully built 4-bedroom, 2.5-bath home set on a full acre along scenic Cash Mills Road. With no HOA, you’ll enjoy the freedom to truly make this property your own. Inside, you’ll find rich custom woodwork, large rooms, and upscale finishes that set this home apart. The spacious, open-concept layout is perfect for both quiet evenings and entertaining guests. Each room is thoughtfully designed, offering comfort, elegance, and attention to detail throughout. Whether you’re relaxing under the wide Texas sky, hosting in the beautifully finished interior, or simply enjoying the peace of your land, this home offers the perfect blend of luxury and country charm — with room to breathe and no HOA restrictions. This stunning home will not last long. Call for a private tour today!
Please note images are representative of previously built home and finish outs may differ. All information herein is deemed reliable but not guaranteed. Buyer and buyer's agent to complete due diligence.
Zillow last checked: 8 hours ago
Listing updated: January 06, 2026 at 01:58pm
Listed by:
Jamie Lasuzzo-Cook 0724429 318-789-4890,
Post Oak Realty 940-384-7355
Bought with:
Non-NTREIS MLS Licensee
NON MLS
Source: NTREIS,MLS#: 21019072
Facts & features
Interior
Bedrooms & bathrooms
- Bedrooms: 4
- Bathrooms: 3
- Full bathrooms: 2
- 1/2 bathrooms: 1
Primary bedroom
- Features: Ceiling Fan(s), Double Vanity, Garden Tub/Roman Tub, Linen Closet, Separate Shower, Walk-In Closet(s)
- Level: First
- Dimensions: 14 x 18
Bedroom
- Level: First
- Dimensions: 12 x 14
Bedroom
- Level: First
- Dimensions: 11 x 13
Bedroom
- Level: First
- Dimensions: 12 x 12
Kitchen
- Features: Built-in Features, Eat-in Kitchen, Pot Filler
- Level: First
- Dimensions: 12 x 14
Living room
- Features: Built-in Features, Ceiling Fan(s), Fireplace
- Level: First
- Dimensions: 19 x 18
Appliances
- Included: Double Oven, Gas Cooktop, Microwave
Features
- Built-in Features, Decorative/Designer Lighting Fixtures, Eat-in Kitchen, Granite Counters, Kitchen Island, Open Floorplan, Pantry, Natural Woodwork, Walk-In Closet(s)
- Has basement: No
- Number of fireplaces: 1
- Fireplace features: Wood Burning
Interior area
- Total interior livable area: 2,384 sqft
Property
Parking
- Total spaces: 3
- Parking features: None
- Attached garage spaces: 3
Features
- Levels: One
- Stories: 1
- Pool features: None
Lot
- Size: 1 Acres
Details
- Parcel number: R000000000
Construction
Type & style
- Home type: SingleFamily
- Architectural style: Detached
- Property subtype: Single Family Residence
Condition
- Year built: 2025
Utilities & green energy
- Sewer: Public Sewer
- Water: Public
- Utilities for property: Sewer Available, Water Available
Community & neighborhood
Location
- Region: Sanger
- Subdivision: Cashs Mill
Other
Other facts
- Listing terms: Cash,Conventional,FHA,VA Loan
Price history
| Date | Event | Price |
|---|---|---|
| 9/30/2025 | Sold | -- |
Source: NTREIS #21019072 Report a problem | ||
| 9/1/2025 | Pending sale | $575,000$241/sqft |
Source: NTREIS #21019072 Report a problem | ||
| 7/31/2025 | Listed for sale | $575,000$241/sqft |
Source: NTREIS #21019072 Report a problem | ||
Public tax history
Tax history is unavailable.
Neighborhood: 76266
Nearby schools
GreatSchools rating
- NAChisholm Trail Elementary SchoolGrades: PK-2Distance: 4.5 mi
- 6/10Sanger Middle SchoolGrades: 7-8Distance: 4.9 mi
- 5/10Sanger High SchoolGrades: 9-12Distance: 5.6 mi
Schools provided by the listing agent
- Elementary: Chisolm Trail
- Middle: Sanger
- High: Sanger
- District: Sanger ISD
Source: NTREIS. This data may not be complete. We recommend contacting the local school district to confirm school assignments for this home.
Get a cash offer in 3 minutes
Find out how much your home could sell for in as little as 3 minutes with a no-obligation cash offer.
Estimated market value
$574,500
Get a cash offer in 3 minutes
Find out how much your home could sell for in as little as 3 minutes with a no-obligation cash offer.
Estimated market value
$574,500


