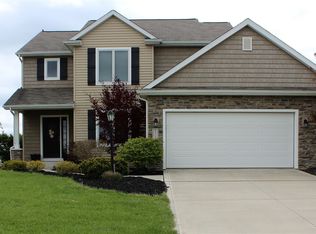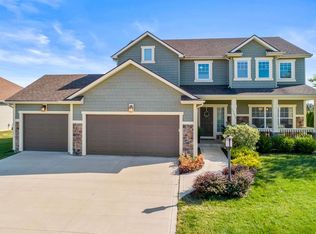This on-trend 3,000+ sq./ft. 4BR, 2.5 BA home in SW Fort Wayne has an open floor plan and finished lower level. The great room has oversized windows, letting in lots of light with a chiseled brick gas log fireplace. The large kitchen island, custom cabinetry, tile backsplash and updated flooring blend beautifully with the main living room and are perfect entertainment areas. The breakfast nook is bathed in light from the wall of windows and sliding glass doors that lead to the covered concrete patio. The den could be used as a home office or a formal dining room. Adorable built-in lockers & storage cubbies in the mudroom lead to the 3-car garage. A half bath completes the first level. Upstairs, the main bedroom has a large walk-in closet, double sink vanity and shower in the ensuite. Three other bedrooms share the homeâs 2nd full bath, also with dual sinks. Donât miss the upstairs laundry room with built-in laundry baskets that attach to the master closet! The finished daylight lower level has a large, carpeted room that could easily be divided into multiple living spaces and a planked flooring space. This home has plenty of unfinished storage space in the mechanical room. This dialed-in Veracruz home is close to local supermarkets & hardware stores, and restaurants & local pubs and feeds into the highly desired SWAC school system. It is also close to the FW walking/biking trails and is just a few minutes from shopping and amenities at Jefferson Pointe Shopping Center and Lutheran Hospital. What we love: The picket fence around the side and backyards still provides views of the large, vacant land beyond the fence offering a very private setting.
This property is off market, which means it's not currently listed for sale or rent on Zillow. This may be different from what's available on other websites or public sources.

