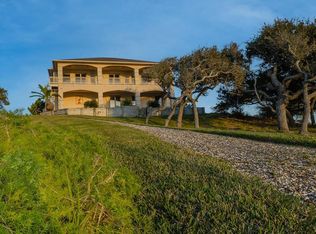Sold on 07/03/25
Price Unknown
1371 N Fulton Beach Rd, Fulton, TX 78358
2beds
2,375sqft
SingleFamily
Built in 2020
2.94 Acres Lot
$1,206,400 Zestimate®
$--/sqft
$2,247 Estimated rent
Home value
$1,206,400
$1.05M - $1.39M
$2,247/mo
Zestimate® history
Loading...
Owner options
Explore your selling options
What's special
Exceptional coastal high-end home, perched on 3 +/- acres with massive windswept oaks, and great elevation for gorgeous views of Aransas Bay! Access from Fulton Beach Rd AND Highway 35 on your own paved road running the entire length of the property! One-level home with an exquisite white stone fireplace, impressive accents, and a huge gourmet kitchen! The master, complete with a jacuzzi tub, and a massive shower is almost equaled by the oversized guest room with another massive shower and the most impressive walk-in closet! Driftwood style floors, custom bookcases, built-in desk with accent brick wall includes unsurpassed storage. The outside wrap-around screened porch includes no maintenance hardiboard! At one time the property was a successful RV park, and, should you decide, still has potential for commercial development.
Facts & features
Interior
Bedrooms & bathrooms
- Bedrooms: 2
- Bathrooms: 3
- Full bathrooms: 2
- 1/2 bathrooms: 1
Heating
- Other, Gas
Cooling
- Central
Appliances
- Included: Dryer, Washer
Features
- Smoke Alarm
- Flooring: Tile
- Has fireplace: Yes
Interior area
- Total interior livable area: 2,375 sqft
Property
Parking
- Total spaces: 1
- Parking features: Garage - Attached
Features
- Exterior features: Shingle (Not Wood)
- Has view: Yes
- View description: Water
- Has water view: Yes
- Water view: Water
Lot
- Size: 2.94 Acres
Details
- Parcel number: 2149025000002
Construction
Type & style
- Home type: SingleFamily
- Architectural style: Contemporary
Materials
- Other
- Foundation: Concrete
- Roof: Metal
Condition
- Year built: 2020
Utilities & green energy
- Utilities for property: Private Septic System
Community & neighborhood
Community
- Community features: On Site Laundry Available
Location
- Region: Fulton
Other
Other facts
- Style: Traditional
- Foundation: Slab
- Cooling: Electric, Central
- Floors: Tile/Terrazzo
- Fireplace: Yes
- Dining Area: Living/Dining, Kitchen/Dining
- Living Area: 1 Area/Room
- Utility Room: In House, Washer Connection, Cabinets/Storage, Laundry Sink, Dryer Connection-Gas, 1/2 Bath in Room
- Master Bedroom: Full Bath, Vanity, Downstairs, Separate Shower, Separate Tub, Walk-in Closet
- Garage Type/Capacity: One, Garage Attached
- Exterior Features: Front/Rear Porch
- Utilities: Private Septic System
- Interior Features: Smoke Alarm
- Lot Description/Road Frontage: Water View, Trees, Pier
- Roof: Metal
- Heating: Gas
- Recreation: Pier-Private
- Level: One
- Utilities: Water Connected, Natural Gas Connected
- Fence: Full
- Exterior Construction: HardiPlank Type, Shingle Siding
Price history
| Date | Event | Price |
|---|---|---|
| 7/3/2025 | Sold | -- |
Source: Agent Provided Report a problem | ||
| 6/20/2025 | Pending sale | $1,300,000$547/sqft |
Source: RPMLS #147609 Report a problem | ||
| 6/16/2025 | Listed for sale | $1,300,000$547/sqft |
Source: RPMLS #147609 Report a problem | ||
| 6/10/2025 | Pending sale | $1,300,000$547/sqft |
Source: RPMLS #147609 Report a problem | ||
| 5/15/2025 | Price change | $1,300,000-13.3%$547/sqft |
Source: RPMLS #147609 Report a problem | ||
Public tax history
| Year | Property taxes | Tax assessment |
|---|---|---|
| 2025 | -- | $1,277,575 +4.9% |
| 2024 | $17,475 +0% | $1,218,270 |
| 2023 | $17,474 +18.4% | $1,218,270 +37.9% |
Find assessor info on the county website
Neighborhood: 78358
Nearby schools
GreatSchools rating
- 4/10Fulton 4-5 Learning CenterGrades: 3-5Distance: 1.3 mi
- 5/10Rockport-Fulton Middle SchoolGrades: 6-8Distance: 2.7 mi
- 5/10Rockport-Fulton High SchoolGrades: 9-12Distance: 3 mi
Schools provided by the listing agent
- District: ACISD
Source: The MLS. This data may not be complete. We recommend contacting the local school district to confirm school assignments for this home.
