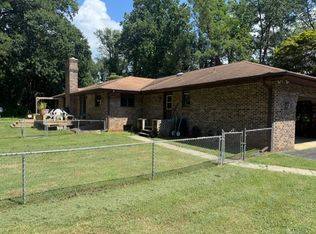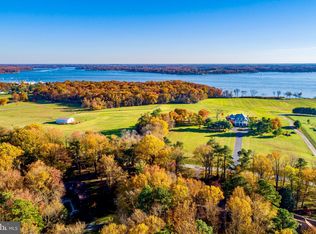Sold for $360,000 on 01/31/24
$360,000
1371 Town Point Rd, Chesapeake City, MD 21915
4beds
1,734sqft
Single Family Residence
Built in 1981
1.43 Acres Lot
$436,500 Zestimate®
$208/sqft
$2,749 Estimated rent
Home value
$436,500
$410,000 - $467,000
$2,749/mo
Zestimate® history
Loading...
Owner options
Explore your selling options
What's special
Rarely available 4 bedrooms, 2 1/2 bath Ranch home in Creswell Forest off Town Point Rd and just minutes to Chesapeake City. Situated on a 1.43 acre partially wooded lot this home offers a 2 car garage; living room with brick hearth wood burning fireplace; kitchen with cabinets flush to the ceiling, electric range and double bowl stainless steel sink; family room/den just off the kitchen with access to the covered porch through sliding glass doors; dining room with access to the deck through sliding glass doors; spacious main floor laundry/mud room with closet, sink and powder room located just off the garage; primary bedroom with walk-in closet and private full bathroom; 3 additional bedrooms and a hallway full bathroom; full unfinished basement with wood stove and Bilco with stairs to the outside. The yard is spacious and offers a semi private setting with views of the water just steps away. The community of Creswell Forest offers water oriented amenities including a private gated beach, boat ramp and picnic area. This is a wonderful opportunity to live at the Maryland Eastern Shore! Property is being sold in as-is condition. Seller will make no repairs.
Zillow last checked: 8 hours ago
Listing updated: April 03, 2025 at 06:38am
Listed by:
Dave Watlington 302-753-8124,
Patterson-Schwartz-Middletown
Bought with:
Jason Zang, 656659
RE/MAX Chesapeake
Source: Bright MLS,MLS#: MDCC2011478
Facts & features
Interior
Bedrooms & bathrooms
- Bedrooms: 4
- Bathrooms: 3
- Full bathrooms: 2
- 1/2 bathrooms: 1
- Main level bathrooms: 3
- Main level bedrooms: 4
Primary bedroom
- Level: Main
- Area: 168 Square Feet
- Dimensions: 14 X 12
Bedroom 2
- Level: Main
- Area: 110 Square Feet
- Dimensions: 11 X 10
Bedroom 3
- Level: Main
- Area: 110 Square Feet
- Dimensions: 11 X 10
Bedroom 4
- Level: Main
- Area: 100 Square Feet
- Dimensions: 10 X 10
Dining room
- Level: Main
- Area: 121 Square Feet
- Dimensions: 11 X 11
Family room
- Level: Main
- Area: 180 Square Feet
- Dimensions: 15 X 12
Kitchen
- Level: Main
- Area: 100 Square Feet
- Dimensions: 10 X 10
Laundry
- Level: Main
- Area: 90 Square Feet
- Dimensions: 10 X 9
Living room
- Level: Main
- Area: 260 Square Feet
- Dimensions: 20 X 13
Heating
- Baseboard, Electric
Cooling
- Central Air, Electric
Appliances
- Included: Electric Water Heater
- Laundry: Main Level, Laundry Room
Features
- Basement: Full,Exterior Entry
- Number of fireplaces: 1
- Fireplace features: Brick, Corner
Interior area
- Total structure area: 1,734
- Total interior livable area: 1,734 sqft
- Finished area above ground: 1,734
- Finished area below ground: 0
Property
Parking
- Total spaces: 10
- Parking features: Garage Faces Side, Garage Door Opener, Inside Entrance, Attached, Driveway
- Attached garage spaces: 2
- Uncovered spaces: 8
Accessibility
- Accessibility features: Accessible Approach with Ramp
Features
- Levels: One
- Stories: 1
- Patio & porch: Deck, Porch
- Exterior features: Rain Gutters
- Pool features: None
- Waterfront features: River
- Body of water: Elk River
Lot
- Size: 1.43 Acres
Details
- Additional structures: Above Grade, Below Grade, Outbuilding
- Parcel number: 02024705
- Zoning: R
- Zoning description: Residential
- Special conditions: Standard
Construction
Type & style
- Home type: SingleFamily
- Architectural style: Ranch/Rambler
- Property subtype: Single Family Residence
Materials
- Brick Veneer, Cedar
- Foundation: Block
- Roof: Architectural Shingle
Condition
- Average
- New construction: No
- Year built: 1981
Utilities & green energy
- Electric: Circuit Breakers
- Sewer: On Site Septic
- Water: Well
Community & neighborhood
Location
- Region: Chesapeake City
- Subdivision: Creswell Forest
- Municipality: Chesapeake City
HOA & financial
HOA
- Has HOA: Yes
- HOA fee: $150 annually
- Association name: CRESWELL FOREST
Other
Other facts
- Listing agreement: Exclusive Right To Sell
- Ownership: Fee Simple
Price history
| Date | Event | Price |
|---|---|---|
| 1/31/2024 | Sold | $360,000+2.9%$208/sqft |
Source: | ||
| 1/3/2024 | Pending sale | $350,000$202/sqft |
Source: | ||
| 12/27/2023 | Listed for sale | $350,000$202/sqft |
Source: | ||
Public tax history
| Year | Property taxes | Tax assessment |
|---|---|---|
| 2025 | -- | $257,133 +3.2% |
| 2024 | $2,726 -0.8% | $249,100 +0.1% |
| 2023 | $2,749 -1.9% | $248,933 -0.1% |
Find assessor info on the county website
Neighborhood: 21915
Nearby schools
GreatSchools rating
- 6/10Chesapeake City Elementary SchoolGrades: PK-5Distance: 4.5 mi
- 6/10Bohemia Manor Middle SchoolGrades: 6-8Distance: 4.6 mi
- 7/10Bohemia Manor High SchoolGrades: 9-12Distance: 4.6 mi
Schools provided by the listing agent
- District: Cecil County Public Schools
Source: Bright MLS. This data may not be complete. We recommend contacting the local school district to confirm school assignments for this home.

Get pre-qualified for a loan
At Zillow Home Loans, we can pre-qualify you in as little as 5 minutes with no impact to your credit score.An equal housing lender. NMLS #10287.
Sell for more on Zillow
Get a free Zillow Showcase℠ listing and you could sell for .
$436,500
2% more+ $8,730
With Zillow Showcase(estimated)
$445,230
