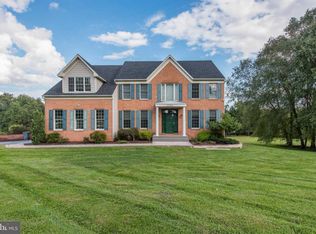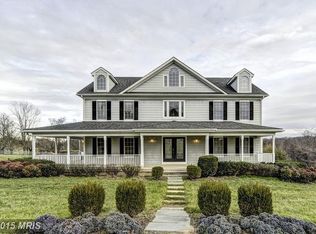Sold for $952,000
$952,000
13710 Highland Rd, Clarksville, MD 21029
5beds
3,828sqft
Single Family Residence
Built in 1995
3 Acres Lot
$1,035,100 Zestimate®
$249/sqft
$5,575 Estimated rent
Home value
$1,035,100
$983,000 - $1.09M
$5,575/mo
Zestimate® history
Loading...
Owner options
Explore your selling options
What's special
Seller is requesting all offers in by 6pm Tuesday 1/23. Pitcture-perfect brick Colonial home nestled on a stunning 3-acre lot in the heart of Clarksville. This spacious 5-bedroom, 4.5-bathroom single-family residence is perfect for families seeking comfort, style, and convenience. As you step inside, you'll be greeted by a grand 2-story foyer featuring a beautiful curved oak staircase and newly refinished hardwood floors. The spacious living room, adorned with 4 large windows, crown molding and recessed lighting, is perfect for daily living, home office, play room, etc. The formal dining room, to the right of the entrance foyer, features a beautiful chandlier, crown molding and wall accent lighting. The updated kitchen is a chef's dream, boasting double wall ovens, granite countertops, subway tile backsplash, and brand new stainless steel appliances. Enjoy your morning coffee in the sunny breakfast room, which overlooks the picturesque backyard. The stunning 2-story family room offers a dramatic wall of east-facing windows, flooding the space with natural light, and a cozy wood-burning fireplace for those chilly evenings. Exiting the family room, there is a 20' x 40' patio, perfect for outdoor entertaining and outdoor living. The walk-out basement level also includes a large bedroom, a full bathroom, and a utility/storage room. Upstairs, you'll find four generously-sized bedrooms, each featuring a ceiling fan or light, and three full bathrooms. The primary suite offers a large walk-in closet and en-suite bathroom with separate shower and soaking tub for ultimate relaxation. The convenient upstairs laundry room makes chores a breeze. Recent updates also include new carpet on the main level, newly installed roof, freshly painted interior and exterior, new fixtures throughout. Ideally located within a highly sought-after river hill school district and close to commuter routes, you'll enjoy easy access to Baltimore, DC, and Annapolis. You'll also be less than 10 minutes away from a grocery store, pharmacy, restaurants, and a coffee shop. With ample parking for six cars, this impressive home has it all. Don't miss this incredible opportunity to call 13710 Highland Rd your forever home!
Zillow last checked: 8 hours ago
Listing updated: February 20, 2024 at 05:20am
Listed by:
KATHY XU 301-254-3671,
RE/MAX Realty Group
Bought with:
Susan Oh, 0225064954
Giant Realty, Inc.
Source: Bright MLS,MLS#: MDHW2035820
Facts & features
Interior
Bedrooms & bathrooms
- Bedrooms: 5
- Bathrooms: 5
- Full bathrooms: 4
- 1/2 bathrooms: 1
- Main level bathrooms: 1
Basement
- Area: 1374
Heating
- Central, Oil
Cooling
- Ceiling Fan(s), Central Air, Electric
Appliances
- Included: Dishwasher, Extra Refrigerator/Freezer, Ice Maker, Microwave, Self Cleaning Oven, Refrigerator, Water Dispenser, Cooktop, Disposal, Double Oven, Oven, Stainless Steel Appliance(s), Water Heater, Electric Water Heater
- Laundry: Has Laundry, Upper Level, Lower Level, Hookup, Laundry Room
Features
- Kitchen - Country, Kitchen - Table Space, Dining Area, Primary Bath(s), Open Floorplan, Ceiling Fan(s), Chair Railings, Crown Molding, Curved Staircase, Formal/Separate Dining Room, Eat-in Kitchen, Pantry, Recessed Lighting, Soaking Tub, Upgraded Countertops, Walk-In Closet(s), 9'+ Ceilings, 2 Story Ceilings
- Flooring: Wood
- Doors: French Doors, Six Panel
- Windows: Palladian, Screens
- Basement: Rear Entrance,Finished,Walk-Out Access
- Number of fireplaces: 1
- Fireplace features: Glass Doors, Mantel(s)
Interior area
- Total structure area: 4,122
- Total interior livable area: 3,828 sqft
- Finished area above ground: 2,748
- Finished area below ground: 1,080
Property
Parking
- Total spaces: 6
- Parking features: Garage Faces Side, Garage Door Opener, Inside Entrance, Asphalt, Attached, Driveway
- Attached garage spaces: 2
- Uncovered spaces: 4
Accessibility
- Accessibility features: None
Features
- Levels: Three
- Stories: 3
- Patio & porch: Patio
- Pool features: None
- Has spa: Yes
- Spa features: Bath
- Has view: Yes
- View description: Trees/Woods
Lot
- Size: 3 Acres
- Features: Backs to Trees, Landscaped, Wooded
Details
- Additional structures: Above Grade, Below Grade
- Parcel number: 1405414822
- Zoning: RRDEO
- Special conditions: Standard
Construction
Type & style
- Home type: SingleFamily
- Architectural style: Colonial
- Property subtype: Single Family Residence
Materials
- Frame
- Foundation: Concrete Perimeter
- Roof: Architectural Shingle
Condition
- New construction: No
- Year built: 1995
Utilities & green energy
- Sewer: On Site Septic
- Water: Well
Community & neighborhood
Location
- Region: Clarksville
- Subdivision: Brierly
HOA & financial
HOA
- Has HOA: Yes
- HOA fee: $690 annually
- Amenities included: Tennis Court(s), Common Grounds
- Services included: Common Area Maintenance
Other
Other facts
- Listing agreement: Exclusive Right To Sell
- Ownership: Fee Simple
Price history
| Date | Event | Price |
|---|---|---|
| 2/20/2024 | Sold | $952,000+10.7%$249/sqft |
Source: | ||
| 1/31/2024 | Pending sale | $859,900$225/sqft |
Source: | ||
| 1/24/2024 | Contingent | $859,900$225/sqft |
Source: | ||
| 1/17/2024 | Listed for sale | $859,900+43.3%$225/sqft |
Source: | ||
| 9/26/2011 | Sold | $600,000+0.1%$157/sqft |
Source: Public Record Report a problem | ||
Public tax history
| Year | Property taxes | Tax assessment |
|---|---|---|
| 2025 | -- | $770,700 +6.9% |
| 2024 | $8,119 +7.4% | $721,033 +7.4% |
| 2023 | $7,560 +8% | $671,367 +8% |
Find assessor info on the county website
Neighborhood: 21029
Nearby schools
GreatSchools rating
- 8/10Dayton Oaks Elementary SchoolGrades: PK-5Distance: 2.2 mi
- 9/10Lime Kiln Middle SchoolGrades: 6-8Distance: 5.1 mi
- 10/10River Hill High SchoolGrades: 9-12Distance: 2.7 mi
Schools provided by the listing agent
- Elementary: Dayton Oaks
- Middle: Lime Kiln
- High: River Hill
- District: Howard County Public School System
Source: Bright MLS. This data may not be complete. We recommend contacting the local school district to confirm school assignments for this home.
Get a cash offer in 3 minutes
Find out how much your home could sell for in as little as 3 minutes with a no-obligation cash offer.
Estimated market value$1,035,100
Get a cash offer in 3 minutes
Find out how much your home could sell for in as little as 3 minutes with a no-obligation cash offer.
Estimated market value
$1,035,100

