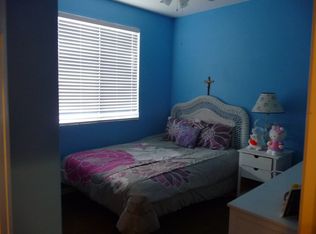Sold for $810,000
Listing Provided by:
GUANGRONG ZUO DRE #01938898 626-679-3239,
RE/MAX PREMIER/ARCADIA,
LEI SHEN DRE #02149555,
RE/MAX PREMIER/ARCADIA
Bought with: Re/Max Champions
$810,000
13711 Hidden Riv, Corona, CA 92880
4beds
2,612sqft
Single Family Residence
Built in 2004
6,970 Square Feet Lot
$809,800 Zestimate®
$310/sqft
$3,920 Estimated rent
Home value
$809,800
$737,000 - $891,000
$3,920/mo
Zestimate® history
Loading...
Owner options
Explore your selling options
What's special
Welcome to this beautifully and updated Most desirable Eastvale floorplan. 3 bedrooms down and 4th masteroom upstairs. This spacious residence features an open-concept layout with soaring ceilings and abundant natural light throughout. The newly remodeled kitchen is the heart of the home, offering quartz countertops, a large center island, stainless steel appliances, and ample cabinet space—perfect for daily living and entertaining. The family room flows seamlessly from the kitchen and showcases a cozy fireplace and custom built-ins. New wood-style flooring adds warmth and elegance to the entire home. The primary suite offers comfort and privacy, while additional bedrooms provide flexibility for guests, home office, or a growing family. Step outside to a large covered patio ideal for relaxing or hosting gatherings. The backyard is low-maintenance and fully fenced for privacy. A 3-car garage and wide driveway provide plenty of parking and storage space. Conveniently located near parks, top-rated schools, and shopping centers, this turnkey home is ready for you to move in and enjoy.
Zillow last checked: 8 hours ago
Listing updated: January 09, 2026 at 11:02am
Listing Provided by:
GUANGRONG ZUO DRE #01938898 626-679-3239,
RE/MAX PREMIER/ARCADIA,
LEI SHEN DRE #02149555,
RE/MAX PREMIER/ARCADIA
Bought with:
Angela Xu, DRE #01455022
Re/Max Champions
Source: CRMLS,MLS#: WS25187094 Originating MLS: California Regional MLS
Originating MLS: California Regional MLS
Facts & features
Interior
Bedrooms & bathrooms
- Bedrooms: 4
- Bathrooms: 4
- Full bathrooms: 3
- 1/2 bathrooms: 1
- Main level bathrooms: 3
- Main level bedrooms: 4
Primary bedroom
- Features: Main Level Primary
Bedroom
- Features: Bedroom on Main Level
Kitchen
- Features: Granite Counters, Kitchen Island
Heating
- Central
Cooling
- Central Air
Appliances
- Laundry: Laundry Room
Features
- Bedroom on Main Level, Main Level Primary
- Has fireplace: Yes
- Fireplace features: Family Room
- Common walls with other units/homes: No Common Walls
Interior area
- Total interior livable area: 2,612 sqft
Property
Parking
- Total spaces: 3
- Parking features: Garage - Attached
- Attached garage spaces: 3
Features
- Levels: Two
- Stories: 2
- Entry location: 1
- Pool features: None
- Has view: Yes
- View description: None
Lot
- Size: 6,970 sqft
Details
- Parcel number: 152153042
- Zoning: SP ZONE
- Special conditions: Standard
Construction
Type & style
- Home type: SingleFamily
- Property subtype: Single Family Residence
Condition
- New construction: No
- Year built: 2004
Utilities & green energy
- Sewer: Public Sewer
- Water: Public
Community & neighborhood
Community
- Community features: Sidewalks
Location
- Region: Corona
Other
Other facts
- Listing terms: Cash,Cash to New Loan,Conventional,1031 Exchange
Price history
| Date | Event | Price |
|---|---|---|
| 11/30/2025 | Listing removed | $3,995$2/sqft |
Source: Zillow Rentals Report a problem | ||
| 11/28/2025 | Listed for rent | $3,995-0.1%$2/sqft |
Source: Zillow Rentals Report a problem | ||
| 10/24/2025 | Sold | $810,000-3.3%$310/sqft |
Source: | ||
| 10/17/2025 | Pending sale | $838,000$321/sqft |
Source: | ||
| 10/13/2025 | Contingent | $838,000$321/sqft |
Source: | ||
Public tax history
| Year | Property taxes | Tax assessment |
|---|---|---|
| 2025 | $8,326 +3% | $536,083 +2% |
| 2024 | $8,083 +0.8% | $525,573 +2% |
| 2023 | $8,020 +1.7% | $515,269 +2% |
Find assessor info on the county website
Neighborhood: Corona Valley
Nearby schools
GreatSchools rating
- 10/10Clara Barton Elementary SchoolGrades: K-6Distance: 0.7 mi
- 6/10River Heights Intermediate SchoolGrades: 7-8Distance: 0.8 mi
- 9/10Eleanor Roosevelt High SchoolGrades: 9-12Distance: 0.9 mi
Get a cash offer in 3 minutes
Find out how much your home could sell for in as little as 3 minutes with a no-obligation cash offer.
Estimated market value$809,800
Get a cash offer in 3 minutes
Find out how much your home could sell for in as little as 3 minutes with a no-obligation cash offer.
Estimated market value
$809,800
