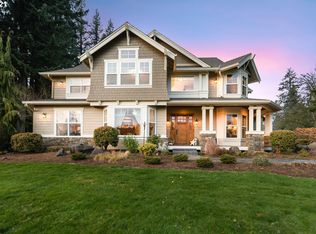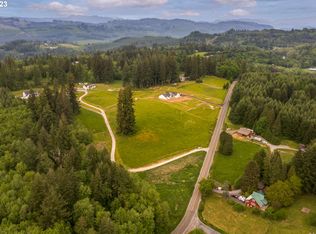Sold
$1,240,000
13712 NE Grantham Rd, Amboy, WA 98601
4beds
3,589sqft
Residential, Single Family Residence
Built in 2023
5 Acres Lot
$1,230,800 Zestimate®
$346/sqft
$5,077 Estimated rent
Home value
$1,230,800
$1.17M - $1.30M
$5,077/mo
Zestimate® history
Loading...
Owner options
Explore your selling options
What's special
Discover the perfect blend of modern comfort and rustic charm in this breathtaking 2023 farm-style home. Designed for both elegance and functionality, it features soaring vaulted ceilings, an open floor plan, and engineered hardwood flooring bathed in natural light. The spacious great room is a cozy retreat with a wood-burning fireplace, built-in cabinets, and floating shelves. The chef’s kitchen is a dream, boasting a large island, quartz countertops, stainless steel appliances, a built-in refrigerator, and a walk-in pantry. The luxurious vaulted primary suite offers a jetted tub, a tiled shower, and an expansive walk-in closet. Premium amenities include central A/C, a central vacuum system, a fire sprinkler system, and a built-in sound system. Step outside to the oversized covered patio—perfect for year-round entertaining. Ideally located minutes from shopping, freeways, parks, hiking trails, and camping, this home is a rare gem that seamlessly blends tranquility and convenience. Don’t miss out!
Zillow last checked: 8 hours ago
Listing updated: September 11, 2025 at 01:39pm
Listed by:
Stan Golosinskiy 360-513-3331,
Handris Realty Company,
Alena Dudko 971-717-5684,
Handris Realty Company
Bought with:
Maksim Lopatin, 2055
Realty One Group Prestige
Source: RMLS (OR),MLS#: 632830866
Facts & features
Interior
Bedrooms & bathrooms
- Bedrooms: 4
- Bathrooms: 4
- Full bathrooms: 3
- Partial bathrooms: 1
- Main level bathrooms: 4
Primary bedroom
- Features: Vaulted Ceiling
- Level: Main
Bedroom 4
- Level: Main
Dining room
- Features: Formal, Engineered Hardwood
- Level: Main
Kitchen
- Features: Builtin Refrigerator, Island, Pantry, Double Oven
- Level: Main
Heating
- Forced Air
Cooling
- Central Air
Appliances
- Included: Built In Oven, Built-In Range, Built-In Refrigerator, Dishwasher, Double Oven, Free-Standing Gas Range, Instant Hot Water, Stainless Steel Appliance(s), Washer/Dryer, Electric Water Heater
- Laundry: Laundry Room
Features
- Central Vacuum, High Ceilings, High Speed Internet, Quartz, Sound System, Vaulted Ceiling(s), Formal, Kitchen Island, Pantry, Butlers Pantry
- Flooring: Engineered Hardwood, Heated Tile
- Windows: Double Pane Windows
- Basement: Crawl Space
- Number of fireplaces: 1
- Fireplace features: Wood Burning
Interior area
- Total structure area: 3,589
- Total interior livable area: 3,589 sqft
Property
Parking
- Total spaces: 3
- Parking features: Driveway, RV Access/Parking, Garage Door Opener, Attached, Oversized
- Attached garage spaces: 3
- Has uncovered spaces: Yes
Accessibility
- Accessibility features: One Level, Walkin Shower, Accessibility
Features
- Levels: One
- Stories: 1
- Patio & porch: Covered Patio
- Has spa: Yes
- Spa features: Bath
- Has view: Yes
- View description: Territorial, Valley
Lot
- Size: 5 Acres
- Features: Gentle Sloping, Level, Acres 5 to 7
Details
- Additional structures: RVParking
- Parcel number: 264371015
- Zoning: R-5
Construction
Type & style
- Home type: SingleFamily
- Property subtype: Residential, Single Family Residence
Materials
- Cement Siding
- Foundation: Concrete Perimeter
- Roof: Composition
Condition
- Resale
- New construction: No
- Year built: 2023
Utilities & green energy
- Sewer: Standard Septic
- Water: Shared Well
- Utilities for property: DSL
Community & neighborhood
Security
- Security features: Fire Sprinkler System
Location
- Region: Amboy
Other
Other facts
- Listing terms: Cash,Conventional,VA Loan
- Road surface type: Paved
Price history
| Date | Event | Price |
|---|---|---|
| 9/11/2025 | Sold | $1,240,000-0.8%$346/sqft |
Source: | ||
| 8/19/2025 | Pending sale | $1,250,000$348/sqft |
Source: | ||
| 8/13/2025 | Price change | $1,250,000+0.8%$348/sqft |
Source: | ||
| 7/28/2025 | Price change | $1,240,000-3.9%$346/sqft |
Source: | ||
| 6/21/2025 | Price change | $1,290,000-4.4%$359/sqft |
Source: | ||
Public tax history
| Year | Property taxes | Tax assessment |
|---|---|---|
| 2024 | $10,874 +61.8% | $1,103,093 +28.9% |
| 2023 | $6,721 +250.8% | $856,021 +226.6% |
| 2022 | $1,916 +4542.1% | $262,073 +37.6% |
Find assessor info on the county website
Neighborhood: 98601
Nearby schools
GreatSchools rating
- 5/10Amboy Middle SchoolGrades: 5-8Distance: 4.4 mi
- 6/10Battle Ground High SchoolGrades: 9-12Distance: 8.4 mi
- 7/10Yacolt Primary SchoolGrades: PK-4Distance: 6.3 mi
Schools provided by the listing agent
- Elementary: Yacolt
- Middle: Amboy
- High: Battle Ground
Source: RMLS (OR). This data may not be complete. We recommend contacting the local school district to confirm school assignments for this home.
Get pre-qualified for a loan
At Zillow Home Loans, we can pre-qualify you in as little as 5 minutes with no impact to your credit score.An equal housing lender. NMLS #10287.

