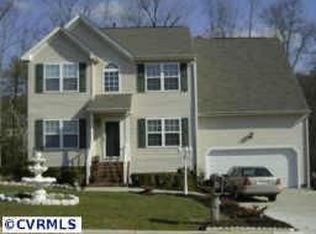Sold for $405,000 on 08/05/25
$405,000
13713 Nile Rd, Chester, VA 23831
4beds
2,318sqft
Single Family Residence
Built in 2004
10,802.88 Square Feet Lot
$409,900 Zestimate®
$175/sqft
$2,564 Estimated rent
Home value
$409,900
$381,000 - $439,000
$2,564/mo
Zestimate® history
Loading...
Owner options
Explore your selling options
What's special
Welcome to modern living with a classic charm — this stunning updated 4-bedroom, 3-bathroom two-story home in the highly desirable Forest Lake neighborhood of Chester, VA is move-in ready with NO HOA. Step inside and be wowed by the open-concept layout, sleek designer fixtures, and natural light that pours through every room. The kitchen is a true showstopper — featuring quartz countertops, custom cabinets, and stainless steel appliances that make it the heart of the home. Upstairs, you’ll find 4 oversized spacious bedrooms and updated custom bathrooms with spa-like finishes, perfect for relaxing after a long day. Downstairs offers the ideal flow for entertaining, hosting family, or enjoying cozy movie nights at home. Outside, the private oversized backyard gives you room to play, garden, entertain — or just unwind in your own peaceful oasis. With updated systems, modern finishes, and thoughtful design throughout, this is a rare opportunity to own a spacious home that blends luxury and comfort at an affordable price point. Schedule your showing before it's gone!
Zillow last checked: 8 hours ago
Listing updated: August 11, 2025 at 10:26am
Listed by:
Jasmine Douglas 804-709-9852,
Next Level Real Estate Group LLC
Bought with:
Ann Hineline, 0225212547
Shaheen Ruth Martin & Fonville
Source: CVRMLS,MLS#: 2516610 Originating MLS: Central Virginia Regional MLS
Originating MLS: Central Virginia Regional MLS
Facts & features
Interior
Bedrooms & bathrooms
- Bedrooms: 4
- Bathrooms: 3
- Full bathrooms: 2
- 1/2 bathrooms: 1
Other
- Description: Tub & Shower
- Level: Second
Half bath
- Level: First
Heating
- Electric
Cooling
- Central Air, Electric
Appliances
- Laundry: Washer Hookup, Dryer Hookup
Features
- Bookcases, Built-in Features, Breakfast Area, Dining Area, Separate/Formal Dining Room, Double Vanity, Eat-in Kitchen, Fireplace, Granite Counters, Garden Tub/Roman Tub, High Speed Internet, Bath in Primary Bedroom, Pantry, Recessed Lighting, Wired for Data, Walk-In Closet(s), Workshop
- Flooring: Partially Carpeted, Wood
- Windows: Thermal Windows
- Basement: Crawl Space
- Attic: Access Only
- Number of fireplaces: 1
- Fireplace features: Insert
Interior area
- Total interior livable area: 2,318 sqft
- Finished area above ground: 2,318
- Finished area below ground: 0
Property
Parking
- Total spaces: 2
- Parking features: Assigned, Attached, Covered, Direct Access, Driveway, Garage, Garage Door Opener, Paved, Workshop in Garage
- Attached garage spaces: 2
- Has uncovered spaces: Yes
Features
- Levels: Two
- Stories: 2
- Patio & porch: Deck, Porch
- Exterior features: Deck, Lighting, Porch, Storage, Shed, Paved Driveway
- Pool features: None
Lot
- Size: 10,802 sqft
Details
- Parcel number: 799648120700000
- Zoning description: R7
Construction
Type & style
- Home type: SingleFamily
- Architectural style: Two Story
- Property subtype: Single Family Residence
Materials
- Brick, Drywall, Vinyl Siding
- Roof: Shingle
Condition
- Resale
- New construction: No
- Year built: 2004
Utilities & green energy
- Sewer: Public Sewer
- Water: Public
Community & neighborhood
Security
- Security features: Security System
Location
- Region: Chester
- Subdivision: Bermuda Place
Other
Other facts
- Ownership: Individuals
- Ownership type: Sole Proprietor
Price history
| Date | Event | Price |
|---|---|---|
| 8/5/2025 | Sold | $405,000+1.3%$175/sqft |
Source: | ||
| 7/10/2025 | Pending sale | $399,900$173/sqft |
Source: | ||
| 7/6/2025 | Price change | $399,900-4.6%$173/sqft |
Source: | ||
| 6/26/2025 | Price change | $419,000-1.4%$181/sqft |
Source: | ||
| 6/24/2025 | Listed for sale | $424,900$183/sqft |
Source: | ||
Public tax history
| Year | Property taxes | Tax assessment |
|---|---|---|
| 2025 | $3,499 -0.6% | $393,200 +0.5% |
| 2024 | $3,521 +2.3% | $391,200 +3.4% |
| 2023 | $3,442 +24.9% | $378,200 +26.3% |
Find assessor info on the county website
Neighborhood: 23831
Nearby schools
GreatSchools rating
- 5/10Marguerite F Christian Elementary SchoolGrades: PK-5Distance: 1.6 mi
- 5/10Elizabeth Davis Middle SchoolGrades: 6-8Distance: 3.9 mi
- 4/10Thomas Dale High SchoolGrades: 9-12Distance: 2.2 mi
Schools provided by the listing agent
- Elementary: Marguerite Christian
- Middle: Elizabeth Davis
- High: Thomas Dale
Source: CVRMLS. This data may not be complete. We recommend contacting the local school district to confirm school assignments for this home.
Get a cash offer in 3 minutes
Find out how much your home could sell for in as little as 3 minutes with a no-obligation cash offer.
Estimated market value
$409,900
Get a cash offer in 3 minutes
Find out how much your home could sell for in as little as 3 minutes with a no-obligation cash offer.
Estimated market value
$409,900

