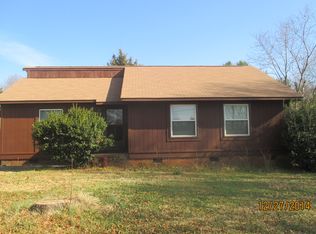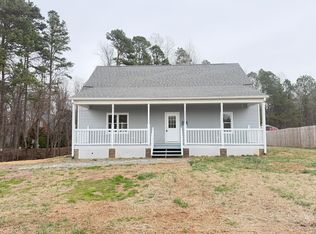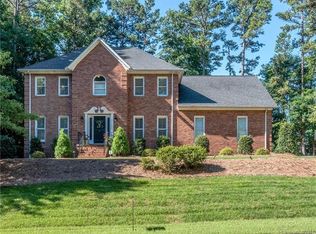Sold for $280,000
$280,000
13715 Mayes Rd, Huntersville, NC 28078
3beds
1,339sqft
Single Family Residence
Built in ----
-- sqft lot
$364,900 Zestimate®
$209/sqft
$2,007 Estimated rent
Home value
$364,900
$347,000 - $383,000
$2,007/mo
Zestimate® history
Loading...
Owner options
Explore your selling options
What's special
Welcome to this well-maintained full brick ranch set on a spacious half-acre lot with easy access to Huntersville, Davidson, and Cornelius. Featuring 3 bedrooms and 2 beautifully updated bathrooms, the home offers new plank flooring throughout and a bright, open floor plan that's perfect for both relaxing and entertaining. Enjoy mornings on the screened-in front porch with your coffee or unwind on the expansive deck overlooking the flat, tree-lined backyard. With its thoughtful updates and move-in-ready condition, this home combines classic character with modern convenience. Located close to Charlotte's top-rated parks, a variety of outdoor activities, plus plenty of shopping, dining, and entertainment options this property offers the best of suburban living with city amenities nearby. Schedule your showing today and see all this home has to offer!
Tenant responsible for all utilities. No smoking and no cats.
Zillow last checked: 11 hours ago
Listing updated: September 02, 2025 at 11:56pm
Source: Zillow Rentals
Facts & features
Interior
Bedrooms & bathrooms
- Bedrooms: 3
- Bathrooms: 2
- Full bathrooms: 2
Heating
- Heat Pump
Cooling
- Central Air
Appliances
- Included: Dishwasher, Freezer, Microwave, Oven, Refrigerator, WD Hookup
- Laundry: Hookups
Features
- WD Hookup
Interior area
- Total interior livable area: 1,339 sqft
Property
Parking
- Parking features: Off Street
- Details: Contact manager
Features
- Exterior features: No Utilities included in rent
Details
- Parcel number: 01107107
Construction
Type & style
- Home type: SingleFamily
- Property subtype: Single Family Residence
Community & neighborhood
Location
- Region: Huntersville
HOA & financial
Other fees
- Deposit fee: $3,150
Other
Other facts
- Available date: 08/19/2025
Price history
| Date | Event | Price |
|---|---|---|
| 9/16/2025 | Listing removed | $2,100$2/sqft |
Source: Zillow Rentals Report a problem | ||
| 8/20/2025 | Listed for rent | $2,100$2/sqft |
Source: Zillow Rentals Report a problem | ||
| 8/18/2025 | Listing removed | $374,900$280/sqft |
Source: | ||
| 8/12/2025 | Price change | $374,900-1.3%$280/sqft |
Source: | ||
| 7/29/2025 | Price change | $379,900-2.3%$284/sqft |
Source: | ||
Public tax history
| Year | Property taxes | Tax assessment |
|---|---|---|
| 2025 | -- | $290,000 |
| 2024 | $1,995 +9.6% | $290,000 +7.9% |
| 2023 | $1,820 | $268,700 +20.9% |
Find assessor info on the county website
Neighborhood: 28078
Nearby schools
GreatSchools rating
- 9/10Davidson K-8 SchoolGrades: K-8Distance: 3.2 mi
- 6/10William Amos Hough HighGrades: 9-12Distance: 1.4 mi
Get a cash offer in 3 minutes
Find out how much your home could sell for in as little as 3 minutes with a no-obligation cash offer.
Estimated market value
$364,900


