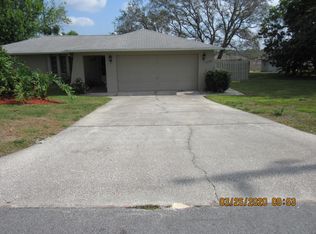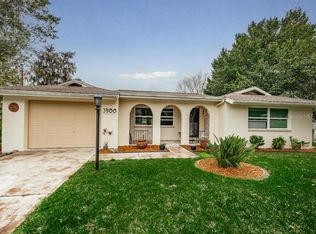Sold for $315,000
$315,000
1372 Ivydale Rd, Spring Hill, FL 34606
3beds
1,933sqft
Single Family Residence
Built in 1987
0.34 Acres Lot
$318,900 Zestimate®
$163/sqft
$1,788 Estimated rent
Home value
$318,900
$300,000 - $338,000
$1,788/mo
Zestimate® history
Loading...
Owner options
Explore your selling options
What's special
This spacious 3 bedroom, 2 bathroom, well maintained Spring Hill home is located on Citrus Lake and sits on an oversized lot, features: 1933 sq ft living space, NEW ROOF 2020, HVAC 2021, new laminate wood flooring, large great room 20x18' with cathedral ceilings, formal separate dining room, huge bonus room- perfect for den/office space with glass sliding panels 26x19' with new carpet- beautiful view of the private no build behind back yard, eat in kitchen with real wood cabinetry and pantry. Owners suite with walk in closet, a private bathroom, updated vanity with shower. Split bedroom floorpan, guest bathroom with tub/shower combo. Oversized 2 car garage with work bench and screen door, hot water tank 2018, walkable attic, home security system and more... Located close to the Suncoast Parkway (10 miles) for an easy commute to Tampa, the Gulf of Mexico beaches, bike trail, restaurants, shopping and medical. Mature landscape, make sure you check out the cherry, magnolia and avocado trees! Truly a must see, schedule an appointment today!
Zillow last checked: 8 hours ago
Listing updated: November 15, 2024 at 08:00pm
Listed by:
Jennifer Kupres,
REMAX Marketing Specialists
Bought with:
NON MEMBER
NON MEMBER
Source: HCMLS,MLS#: 2236003
Facts & features
Interior
Bedrooms & bathrooms
- Bedrooms: 3
- Bathrooms: 2
- Full bathrooms: 2
Primary bedroom
- Level: Main
- Area: 180
- Dimensions: 15x12
Bedroom 2
- Level: Main
- Area: 132
- Dimensions: 12x11
Bedroom 3
- Level: Main
- Area: 144
- Dimensions: 12x12
Bonus room
- Level: Main
- Area: 494
- Dimensions: 26x19
Dining room
- Level: Main
- Area: 132
- Dimensions: 12x11
Great room
- Level: Main
- Area: 360
- Dimensions: 20x18
Kitchen
- Level: Main
- Area: 144
- Dimensions: 12x12
Heating
- Central, Electric
Cooling
- Central Air, Electric
Appliances
- Included: Dishwasher, Electric Oven, Microwave, Refrigerator
Features
- Pantry, Primary Bathroom - Shower No Tub, Vaulted Ceiling(s), Walk-In Closet(s), Split Plan
- Flooring: Carpet, Laminate, Tile, Wood
- Has fireplace: Yes
- Fireplace features: Other
Interior area
- Total structure area: 1,933
- Total interior livable area: 1,933 sqft
Property
Parking
- Total spaces: 2
- Parking features: Attached
- Attached garage spaces: 2
Features
- Levels: One
- Stories: 1
- Has view: Yes
- View description: Lake
- Has water view: Yes
- Water view: Lake
- Waterfront features: Pond
Lot
- Size: 0.34 Acres
- Features: Other
Details
- Parcel number: R32 323 17 5020 0073 0150
- Zoning: R1A
- Zoning description: Residential
- Special conditions: Owner Licensed RE
Construction
Type & style
- Home type: SingleFamily
- Architectural style: Ranch
- Property subtype: Single Family Residence
Materials
- Block, Concrete, Stucco
- Roof: Shingle
Condition
- Fixer
- New construction: No
- Year built: 1987
Utilities & green energy
- Electric: 220 Volts
- Sewer: Private Sewer
- Water: Public
- Utilities for property: Cable Available, Electricity Available
Green energy
- Energy efficient items: Thermostat
Community & neighborhood
Location
- Region: Spring Hill
- Subdivision: Spring Hill Unit 2
Other
Other facts
- Listing terms: Cash,Conventional,FHA,VA Loan
- Road surface type: Paved
Price history
| Date | Event | Price |
|---|---|---|
| 4/15/2024 | Sold | $315,000$163/sqft |
Source: | ||
| 3/8/2024 | Pending sale | $315,000$163/sqft |
Source: | ||
| 1/12/2024 | Listed for sale | $315,000+152.2%$163/sqft |
Source: | ||
| 5/17/2015 | Listing removed | $124,900$65/sqft |
Source: Visual Tour #2156957 Report a problem | ||
| 3/22/2015 | Price change | $124,900+5.9%$65/sqft |
Source: Visual Tour #2156957 Report a problem | ||
Public tax history
| Year | Property taxes | Tax assessment |
|---|---|---|
| 2024 | $1,566 +5.5% | $99,099 +3% |
| 2023 | $1,485 +6.7% | $96,213 +3% |
| 2022 | $1,391 +1.2% | $93,411 +3% |
Find assessor info on the county website
Neighborhood: 34606
Nearby schools
GreatSchools rating
- 2/10Deltona Elementary SchoolGrades: PK-5Distance: 1.2 mi
- 4/10Fox Chapel Middle SchoolGrades: 6-8Distance: 4.6 mi
- 3/10Weeki Wachee High SchoolGrades: 9-12Distance: 10.6 mi
Schools provided by the listing agent
- Elementary: Deltona
- Middle: Fox Chapel
- High: Weeki Wachee
Source: HCMLS. This data may not be complete. We recommend contacting the local school district to confirm school assignments for this home.
Get a cash offer in 3 minutes
Find out how much your home could sell for in as little as 3 minutes with a no-obligation cash offer.
Estimated market value$318,900
Get a cash offer in 3 minutes
Find out how much your home could sell for in as little as 3 minutes with a no-obligation cash offer.
Estimated market value
$318,900

