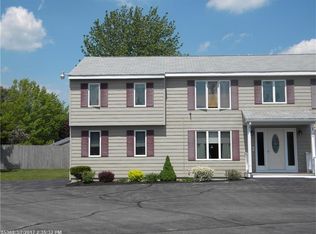Sold for $325,000
$325,000
1372 Post Rd Unit 2A, Wells, ME 04090
2beds
1baths
892sqft
Unknown
Built in 1980
-- sqft lot
$340,300 Zestimate®
$364/sqft
$1,648 Estimated rent
Home value
$340,300
$320,000 - $361,000
$1,648/mo
Zestimate® history
Loading...
Owner options
Explore your selling options
What's special
1372 Post Rd Unit 2A, Wells, ME 04090 contains 892 sq ft and was built in 1980. It contains 2 bedrooms and 1 bathroom. This home last sold for $325,000 in March 2025.
The Zestimate for this house is $340,300. The Rent Zestimate for this home is $1,648/mo.
Facts & features
Price history
| Date | Event | Price |
|---|---|---|
| 3/5/2025 | Sold | $325,000$364/sqft |
Source: Public Record Report a problem | ||
Public tax history
| Year | Property taxes | Tax assessment |
|---|---|---|
| 2024 | $1,494 +2% | $245,670 |
| 2023 | $1,464 -8.6% | $245,670 +60.5% |
| 2022 | $1,601 -0.6% | $153,080 |
Find assessor info on the county website
Neighborhood: 04090
Nearby schools
GreatSchools rating
- 8/10Wells Junior High SchoolGrades: 5-8Distance: 0.3 mi
- 8/10Wells High SchoolGrades: 9-12Distance: 0.3 mi
- 9/10Wells Elementary SchoolGrades: K-4Distance: 0.5 mi
Get pre-qualified for a loan
At Zillow Home Loans, we can pre-qualify you in as little as 5 minutes with no impact to your credit score.An equal housing lender. NMLS #10287.
