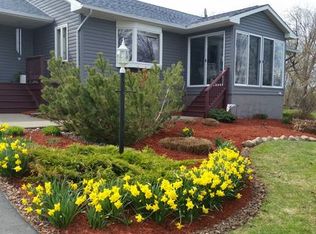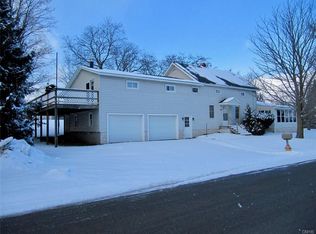Closed
$420,000
1372 Stevens Rd, Tully, NY 13159
3beds
1,519sqft
Single Family Residence
Built in 2014
3.42 Acres Lot
$414,100 Zestimate®
$276/sqft
$2,578 Estimated rent
Home value
$414,100
$385,000 - $443,000
$2,578/mo
Zestimate® history
Loading...
Owner options
Explore your selling options
What's special
Come and see for yourself the tasteful design and planning that went into this beautiful home. The covered breezeway leads into an entryway that provides closet space, storage and a laundry room with built-in cabinet space. The kitchen, dining room, and great room offer an open floor plan with a deck and built-in awning right off the kitchen. There is a water softener system with a new well-tank, tankless water heater, and custom blinds in every room. The second bathroom has a jacuzzi tub. Outside is a 30x60 insulated pole barn with electrical service and built-in mounts for a car lift. A 12x30 shed for additional storage and use is next to the pole barn. With close to 4 acres of property, this home provides the convenience of being located between Syracuse, Tully, and Cortland with easy assess to Route 81, with the added benefit and feel of living in the country.
Square footage is approximate with first floor 1519 square feet, full walkout living space in basement is approximately 1351 square feet, for a total of 2,870.
Zillow last checked: 8 hours ago
Listing updated: July 31, 2025 at 11:14am
Listed by:
Karen Curran 607.753.9644,
Yaman Real Estate
Bought with:
Ashley Ripley, 10401301849
Howard Hanna Real Estate
Source: NYSAMLSs,MLS#: S1603124 Originating MLS: Cortland
Originating MLS: Cortland
Facts & features
Interior
Bedrooms & bathrooms
- Bedrooms: 3
- Bathrooms: 3
- Full bathrooms: 3
- Main level bathrooms: 2
- Main level bedrooms: 3
Heating
- Propane, Forced Air
Cooling
- Central Air
Appliances
- Included: Dryer, Dishwasher, Electric Cooktop, Exhaust Fan, Microwave, Propane Water Heater, Refrigerator, Range Hood, Washer, Water Purifier Owned
- Laundry: Main Level
Features
- Breakfast Area, Ceiling Fan(s), Dining Area, Eat-in Kitchen, Jetted Tub, Kitchen Island, Sliding Glass Door(s), Bar, Window Treatments, Bath in Primary Bedroom
- Flooring: Carpet, Laminate, Varies, Vinyl
- Doors: Sliding Doors
- Windows: Drapes
- Basement: Full,Finished,Walk-Out Access
- Has fireplace: No
Interior area
- Total structure area: 1,519
- Total interior livable area: 1,519 sqft
Property
Parking
- Total spaces: 2
- Parking features: Detached, Garage, Circular Driveway, Garage Door Opener
- Garage spaces: 2
Features
- Levels: One
- Stories: 1
- Patio & porch: Deck, Open, Patio, Porch
- Exterior features: Awning(s), Blacktop Driveway, Deck, Patio, Propane Tank - Leased
Lot
- Size: 3.42 Acres
- Dimensions: 467 x 467
- Features: Irregular Lot
Details
- Additional structures: Barn(s), Outbuilding, Shed(s), Storage
- Parcel number: 31440002300000010230000000
- Special conditions: Standard
Construction
Type & style
- Home type: SingleFamily
- Architectural style: Ranch
- Property subtype: Single Family Residence
Materials
- Vinyl Siding
- Foundation: Poured
- Roof: Shingle
Condition
- Resale
- Year built: 2014
Utilities & green energy
- Sewer: Septic Tank
- Water: Well
- Utilities for property: Cable Available, High Speed Internet Available
Community & neighborhood
Location
- Region: Tully
- Subdivision: Town/Otisco
Other
Other facts
- Listing terms: Cash,Conventional,FHA,USDA Loan,VA Loan
Price history
| Date | Event | Price |
|---|---|---|
| 7/29/2025 | Sold | $420,000-4.5%$276/sqft |
Source: | ||
| 7/3/2025 | Pending sale | $439,900$290/sqft |
Source: | ||
| 6/6/2025 | Contingent | $439,900$290/sqft |
Source: | ||
| 5/27/2025 | Price change | $439,900-4.4%$290/sqft |
Source: | ||
| 5/2/2025 | Listed for sale | $460,000+630.2%$303/sqft |
Source: | ||
Public tax history
| Year | Property taxes | Tax assessment |
|---|---|---|
| 2024 | -- | $3,723 |
| 2023 | -- | $3,723 +12.3% |
| 2022 | -- | $3,316 |
Find assessor info on the county website
Neighborhood: 13159
Nearby schools
GreatSchools rating
- 7/10Tully Elementary SchoolGrades: PK-6Distance: 5.8 mi
- 9/10Tully Junior Senior High SchoolGrades: 7-12Distance: 5.8 mi
Schools provided by the listing agent
- District: Tully
Source: NYSAMLSs. This data may not be complete. We recommend contacting the local school district to confirm school assignments for this home.

