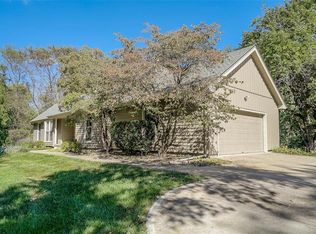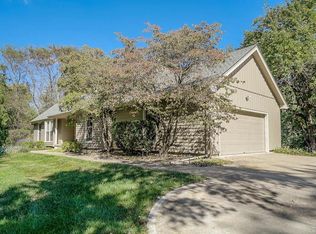Sold
Price Unknown
13721 S Gammon Rd, Lees Summit, MO 64086
3beds
2,717sqft
Single Family Residence
Built in 1978
4.69 Acres Lot
$565,200 Zestimate®
$--/sqft
$2,379 Estimated rent
Home value
$565,200
$526,000 - $610,000
$2,379/mo
Zestimate® history
Loading...
Owner options
Explore your selling options
What's special
Leave your worries behind as you travel East on 50 Hwy. from Lee's Summit. Turn South on Highway 7 & breathe the clean country air. East on 150 Hwy. you enjoy the rolling hills of Missouri & begin to relax. Left on Gammon Road you finally feel the country surround you! First secluded drive on right takes you into your own private oasis. Cross the small babbling creek & view your magnificent new home! Drive up to front, park and cross over the newer maintenance-free deck & enter your private abode. Massive Great Room features vaulted ceiling, solid wood walls, electric fireplace, gorgeous laminated floors. Formal Dining Room is large enough for your hosting family & friends for Holidays. 3 Beds all overlook the gorgeous acreage that can be yours~ Kitchen is so light and bright and features many windows, eating bar, Washer/Dryer in closet off Kitchen and sliding door overlooking back acreage and your own PRIVATE 10-CAR GARAGE!!! = 5 double Garage Doors (3 with openers). Workshop/Craft shop/equipment shop/...you bring your toys & enjoy! Relax & ponder the views... Sunrise from Kitchen & Sunset from private deck. Greenery awaits in blooming trees, plants, garden spot or simply enjoying no neighbors right beside your oasis! Come take a look & breathe in pure country air + watch the lightening bugs & stars at night. Call it home before Summer ends ... At the end of Summer, enjoy the Finished Lower Level & plenty of room to add a Bath or Bed. Large walk-in Cedar closet, storage room, Hobby Room & more to enjoy when the snow flies outside. Partial list of love given to this home recently are: '17 Heat Pump, '13 Maintenance free Deck, '09/'10 the Great Room, Kitchen, Dining, Hallway Primary Bath plus Lower Level were completely gutted or remodeled. Your beautiful lawn has been treated by Tobin... This will be your dream-come-true home for years to come! Stop & smell the roses before it is too late! ALL ELEC - $181/MO!!! NO CITY TAX- UNINCORP - =$4,100 APPX.
Zillow last checked: 8 hours ago
Listing updated: September 20, 2023 at 11:40am
Listing Provided by:
June Jacobs 816-392-9771,
Platinum Realty LLC
Bought with:
June Jacobs, 1999104528
Platinum Realty LLC
Source: Heartland MLS as distributed by MLS GRID,MLS#: 2430803
Facts & features
Interior
Bedrooms & bathrooms
- Bedrooms: 3
- Bathrooms: 2
- Full bathrooms: 1
- 1/2 bathrooms: 1
Primary bedroom
- Level: First
- Area: 169 Square Feet
- Dimensions: 13 x 13
Bedroom 2
- Level: First
- Area: 120 Square Feet
- Dimensions: 12 x 10
Bedroom 3
- Level: First
- Area: 90 Square Feet
- Dimensions: 9 x 10
Dining room
- Features: Luxury Vinyl
- Level: First
- Dimensions: 14 x 11
Great room
- Features: Brick Floor, Luxury Vinyl
- Level: First
- Dimensions: 23 x 19
Kitchen
- Level: First
Heating
- Heat Pump
Cooling
- Heat Pump
Appliances
- Included: Dishwasher, Disposal, Exhaust Fan, Built-In Oven, Built-In Electric Oven
- Laundry: In Kitchen, Main Level
Features
- Ceiling Fan(s), Stained Cabinets, Vaulted Ceiling(s)
- Flooring: Laminate, Luxury Vinyl, Tile
- Doors: Storm Door(s)
- Windows: Window Coverings, Thermal Windows, Wood Frames
- Basement: Concrete,Finished,Interior Entry,Sump Pump
- Number of fireplaces: 1
- Fireplace features: Great Room, Insert, Masonry
Interior area
- Total structure area: 2,717
- Total interior livable area: 2,717 sqft
- Finished area above ground: 1,705
- Finished area below ground: 1,012
Property
Parking
- Total spaces: 2
- Parking features: Attached, Detached
- Attached garage spaces: 2
Features
- Patio & porch: Deck, Patio
- Fencing: Partial
Lot
- Size: 4.69 Acres
- Features: Acreage
Details
- Additional structures: Outbuilding
- Parcel number: 72100041400000000
Construction
Type & style
- Home type: SingleFamily
- Architectural style: Other
- Property subtype: Single Family Residence
Materials
- Vinyl Siding
- Roof: Composition
Condition
- Year built: 1978
Utilities & green energy
- Sewer: Septic Tank
- Water: Public
Community & neighborhood
Security
- Security features: Security System, Smoke Detector(s)
Location
- Region: Lees Summit
- Subdivision: Le Coteau
HOA & financial
HOA
- Has HOA: No
Other
Other facts
- Listing terms: Cash,Conventional,FHA,FmHA,VA Loan
- Ownership: Private
- Road surface type: Paved
Price history
| Date | Event | Price |
|---|---|---|
| 9/20/2023 | Sold | -- |
Source: | ||
| 7/24/2023 | Contingent | $563,000$207/sqft |
Source: | ||
| 7/6/2023 | Price change | $563,000-0.9%$207/sqft |
Source: | ||
| 5/24/2023 | Listed for sale | $568,000$209/sqft |
Source: | ||
Public tax history
Tax history is unavailable.
Neighborhood: 64086
Nearby schools
GreatSchools rating
- 3/10Woodland Elementary SchoolGrades: K-5Distance: 3.7 mi
- 7/10East Trails Middle SchoolGrades: 6-8Distance: 6.3 mi
- 8/10Lee's Summit Senior High SchoolGrades: 9-12Distance: 7.4 mi
Schools provided by the listing agent
- Elementary: Greenwood
- Middle: Pleasant Lea
- High: Lee's Summit
Source: Heartland MLS as distributed by MLS GRID. This data may not be complete. We recommend contacting the local school district to confirm school assignments for this home.
Get a cash offer in 3 minutes
Find out how much your home could sell for in as little as 3 minutes with a no-obligation cash offer.
Estimated market value$565,200
Get a cash offer in 3 minutes
Find out how much your home could sell for in as little as 3 minutes with a no-obligation cash offer.
Estimated market value
$565,200

