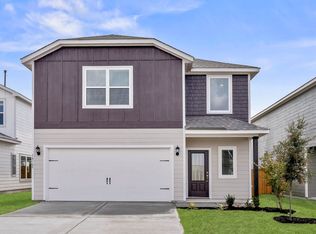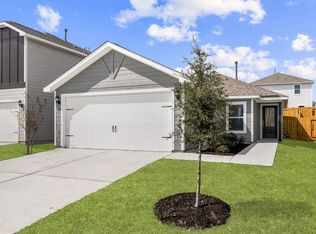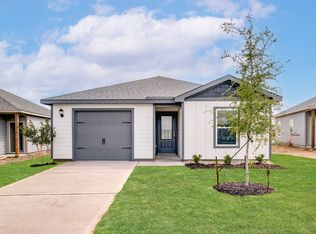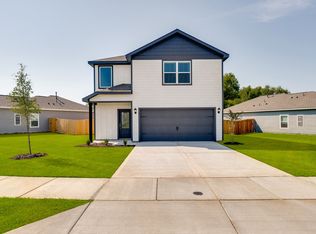Sold on 06/30/25
Price Unknown
13721 Turtle Mountain Rd, Ponder, TX 76259
3beds
1,076sqft
Single Family Residence
Built in 2025
4,081.57 Square Feet Lot
$284,100 Zestimate®
$--/sqft
$1,862 Estimated rent
Home value
$284,100
$267,000 - $301,000
$1,862/mo
Zestimate® history
Loading...
Owner options
Explore your selling options
What's special
The stunning Atticus floor plan offers three bedrooms, two bathrooms and an open-concept layout. Its luminous kitchen boasts sprawling granite countertops, wood cabinets with crown molding and energy-efficient Whirlpool® appliances, blending style and functionality seamlessly. The expansive granite breakfast bar provides ample seating for casual dining and meal preparation. With an adjacent family room fostering togetherness, every moment becomes special. Between the master suite and spacious secondary bedroom, everyone in the family will have a space of their own. LGI simplifies the home-buying process by including sought-after upgrades at no extra cost, ensuring your dream home exceeds expectations without compromise.
Zillow last checked: 8 hours ago
Listing updated: June 30, 2025 at 01:43pm
Listed by:
Mona Hill 0226524 281-362-8998,
LGI Homes 281-362-8998
Bought with:
Mona Hill
LGI Homes
Source: NTREIS,MLS#: 20939309
Facts & features
Interior
Bedrooms & bathrooms
- Bedrooms: 3
- Bathrooms: 2
- Full bathrooms: 2
Primary bedroom
- Features: Walk-In Closet(s)
- Level: First
- Dimensions: 14 x 12
Bedroom
- Features: Walk-In Closet(s)
- Level: First
- Dimensions: 10 x 11
Bedroom
- Features: Walk-In Closet(s)
- Level: First
- Dimensions: 10 x 9
Primary bathroom
- Features: Built-in Features
- Level: First
- Dimensions: 5 x 8
Dining room
- Level: First
- Dimensions: 10 x 7
Other
- Features: Built-in Features
- Level: First
- Dimensions: 5 x 11
Kitchen
- Features: Breakfast Bar, Built-in Features
- Level: First
- Dimensions: 10 x 9
Living room
- Level: First
- Dimensions: 15 x 14
Utility room
- Level: First
- Dimensions: 6 x 6
Heating
- Central, Natural Gas
Cooling
- Central Air, Ceiling Fan(s), Electric
Appliances
- Included: Dishwasher, Electric Oven, Gas Cooktop, Disposal, Gas Water Heater, Microwave, Refrigerator, Tankless Water Heater
Features
- Granite Counters, High Speed Internet, Open Floorplan, Pantry, Walk-In Closet(s)
- Flooring: Carpet, Laminate
- Has basement: No
- Has fireplace: No
Interior area
- Total interior livable area: 1,076 sqft
Property
Parking
- Total spaces: 2
- Parking features: Garage, Garage Door Opener
- Attached garage spaces: 2
Features
- Levels: One
- Stories: 1
- Pool features: None
- Fencing: Wood
Lot
- Size: 4,081 sqft
- Features: Landscaped, Subdivision
Details
- Parcel number: R1021887
Construction
Type & style
- Home type: SingleFamily
- Architectural style: Traditional,Detached
- Property subtype: Single Family Residence
Materials
- Foundation: Slab
- Roof: Composition
Condition
- Year built: 2025
Utilities & green energy
- Utilities for property: Municipal Utilities, Sewer Available, Water Available
Green energy
- Energy efficient items: Appliances, HVAC, Insulation, Thermostat, Water Heater, Windows
Community & neighborhood
Security
- Security features: Carbon Monoxide Detector(s), Smoke Detector(s)
Community
- Community features: Community Mailbox, Sidewalks
Location
- Region: Ponder
- Subdivision: Big Sky Estates
HOA & financial
HOA
- Has HOA: Yes
- HOA fee: $432 annually
- Services included: All Facilities, Association Management, Maintenance Grounds
- Association name: Legacy Southwest Property Management LLC
- Association phone: 214-705-1615
Other
Other facts
- Listing terms: Cash,Conventional,FHA,USDA Loan,VA Loan
Price history
| Date | Event | Price |
|---|---|---|
| 6/30/2025 | Sold | -- |
Source: NTREIS #20939309 Report a problem | ||
| 6/9/2025 | Pending sale | $292,900$272/sqft |
Source: NTREIS #20939309 Report a problem | ||
| 5/16/2025 | Listed for sale | $292,900$272/sqft |
Source: NTREIS #20939309 Report a problem | ||
| 5/14/2025 | Listing removed | $292,900$272/sqft |
Source: NTREIS #20901621 Report a problem | ||
| 4/11/2025 | Listed for sale | $292,900$272/sqft |
Source: NTREIS #20901621 Report a problem | ||
Public tax history
| Year | Property taxes | Tax assessment |
|---|---|---|
| 2025 | $497 +16.9% | $36,000 +20% |
| 2024 | $425 | $30,000 |
Find assessor info on the county website
Neighborhood: 76259
Nearby schools
GreatSchools rating
- 7/10Dyer Elementary SchoolGrades: 2-5Distance: 7.4 mi
- 5/10Krum Middle SchoolGrades: 6-8Distance: 8 mi
- 5/10Krum High SchoolGrades: 9-12Distance: 8.2 mi
Schools provided by the listing agent
- Elementary: Dyer
- Middle: Krum
- High: Krum
- District: Krum ISD
Source: NTREIS. This data may not be complete. We recommend contacting the local school district to confirm school assignments for this home.
Get a cash offer in 3 minutes
Find out how much your home could sell for in as little as 3 minutes with a no-obligation cash offer.
Estimated market value
$284,100
Get a cash offer in 3 minutes
Find out how much your home could sell for in as little as 3 minutes with a no-obligation cash offer.
Estimated market value
$284,100



