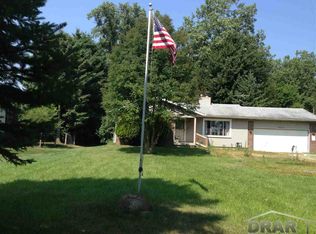Sold for $402,000
$402,000
13725 Grafton Rd, Carleton, MI 48117
3beds
2,196sqft
Single Family Residence
Built in 1980
0.96 Acres Lot
$411,300 Zestimate®
$183/sqft
$2,239 Estimated rent
Home value
$411,300
$345,000 - $489,000
$2,239/mo
Zestimate® history
Loading...
Owner options
Explore your selling options
What's special
OPEN HOUSE - Saturday, August 9th, 3:00 - 5:00 pm. BEAUTIFUL home and yard! The upper level boasts a large living room with lots or natural light and flows into the dining room and kitchen. New luxury vinyl plank flooring in living room and hallway to match existing kitchen. All appliances stay. New dishwasher 2024. Sliding glass doors take you out to the beautiful deck. Perfect for entertaining. 3 bedrooms and 2 full baths. Primary suite bath remodeled 2020. Sliding glass doors to the back from primary suite as well. The lower level features a large family room with gas stove. Remodeled in 2020 with drywall and new carpet. The other finished room could be used for an office, library or den, or even a 4th bedroom. Washer (new 2021) and dryer stay. Tankless hot water heater 2020. New roof on house, garage, back buildings in 2024. New siding fascia, soffits and gutters in 2021. New concrete and black fencing 2024. You will love the back deck that overlooks the yard and runs the entire back of the house. 2nd garage for all your exterior storage needs. Chicken coop and run added 2024. New septic 2019, last pumped 2023. Desirable Airport schools.
Zillow last checked: 8 hours ago
Listing updated: September 05, 2025 at 12:57pm
Listed by:
Cheryl M Marino 734-621-3335,
Coldwell Banker Haynes R.E. in Monroe
Bought with:
Terri Shinevarre, 6501307756
Coldwell Banker Haynes R.E. in Monroe
Source: MiRealSource,MLS#: 50173491 Originating MLS: Southeastern Border Association of REALTORS
Originating MLS: Southeastern Border Association of REALTORS
Facts & features
Interior
Bedrooms & bathrooms
- Bedrooms: 3
- Bathrooms: 2
- Full bathrooms: 2
Bedroom 1
- Features: Vinyl
- Level: Upper
- Area: 170
- Dimensions: 17 x 10
Bedroom 2
- Features: Vinyl
- Level: Upper
- Area: 108
- Dimensions: 12 x 9
Bedroom 3
- Features: Vinyl
- Level: Upper
- Area: 72
- Dimensions: 9 x 8
Bathroom 1
- Features: Ceramic
- Level: Upper
- Area: 50
- Dimensions: 10 x 5
Bathroom 2
- Features: Laminate
- Level: Upper
- Area: 35
- Dimensions: 7 x 5
Dining room
- Features: Vinyl
- Level: Upper
- Area: 80
- Dimensions: 10 x 8
Family room
- Features: Carpet
- Level: Lower
- Area: 360
- Dimensions: 20 x 18
Kitchen
- Features: Vinyl
- Level: Upper
- Area: 110
- Dimensions: 11 x 10
Living room
- Features: Vinyl
- Level: Upper
- Area: 234
- Dimensions: 18 x 13
Office
- Level: Lower
- Area: 168
- Dimensions: 14 x 12
Heating
- Forced Air, Natural Gas
Cooling
- Central Air
Appliances
- Included: Dishwasher, Dryer, Microwave, Range/Oven, Refrigerator, Washer, Tankless Water Heater
- Laundry: Lower Level
Features
- Flooring: Vinyl, Carpet, Concrete, Ceramic Tile, Laminate
- Has basement: No
- Number of fireplaces: 1
- Fireplace features: Family Room, Gas
Interior area
- Total structure area: 2,196
- Total interior livable area: 2,196 sqft
- Finished area above ground: 2,196
- Finished area below ground: 0
Property
Parking
- Total spaces: 2
- Parking features: Garage, Driveway, Detached, Electric in Garage
- Garage spaces: 2
Features
- Levels: Multi/Split,Bi-Level
- Patio & porch: Deck
- Fencing: Fenced
- Frontage type: Road
- Frontage length: 96
Lot
- Size: 0.96 Acres
- Dimensions: 96 x 436
- Features: Deep Lot - 150+ Ft.
Details
- Additional structures: Garage(s), Other
- Parcel number: 01 008 002 30
- Special conditions: Private
Construction
Type & style
- Home type: SingleFamily
- Property subtype: Single Family Residence
Materials
- Brick, Vinyl Siding
- Foundation: Slab
Condition
- Year built: 1980
Utilities & green energy
- Sewer: Septic Tank
- Water: Public
Community & neighborhood
Location
- Region: Carleton
- Subdivision: None
Other
Other facts
- Listing agreement: Exclusive Right To Sell
- Listing terms: Cash,Conventional,FHA,VA Loan
Price history
| Date | Event | Price |
|---|---|---|
| 9/5/2025 | Sold | $402,000+7.2%$183/sqft |
Source: | ||
| 8/12/2025 | Pending sale | $375,000$171/sqft |
Source: | ||
| 8/8/2025 | Listed for sale | $375,000+27.1%$171/sqft |
Source: | ||
| 9/14/2020 | Sold | $295,000$134/sqft |
Source: Public Record Report a problem | ||
Public tax history
| Year | Property taxes | Tax assessment |
|---|---|---|
| 2025 | $3,045 +4.8% | $131,200 -3.9% |
| 2024 | $2,905 +4.4% | $136,500 +13.8% |
| 2023 | $2,781 -2.3% | $120,000 +7.2% |
Find assessor info on the county website
Neighborhood: 48117
Nearby schools
GreatSchools rating
- 6/10Loren Eyler Elementary SchoolGrades: PK-4Distance: 1.6 mi
- 4/10Wagar Junior High SchoolGrades: 7-8Distance: 2.5 mi
- 6/10Airport Senior High SchoolGrades: 9-12Distance: 2.4 mi
Schools provided by the listing agent
- District: Airport Community School District
Source: MiRealSource. This data may not be complete. We recommend contacting the local school district to confirm school assignments for this home.
Get a cash offer in 3 minutes
Find out how much your home could sell for in as little as 3 minutes with a no-obligation cash offer.
Estimated market value$411,300
Get a cash offer in 3 minutes
Find out how much your home could sell for in as little as 3 minutes with a no-obligation cash offer.
Estimated market value
$411,300
