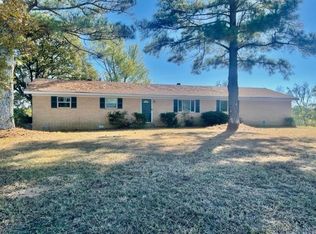Closed
$246,000
13726 Mail Route Rd, Little Rock, AR 72206
2beds
1,928sqft
Single Family Residence
Built in 2022
2.11 Acres Lot
$-- Zestimate®
$128/sqft
$1,601 Estimated rent
Home value
Not available
Estimated sales range
Not available
$1,601/mo
Zestimate® history
Loading...
Owner options
Explore your selling options
What's special
Lovely Home Situated on 2.11 Acres of Land in Rural Little Rock! Built in 2022, this home offers a kitchen equipped with top-of-the-line appliances, stunning granite countertops, ample cabinet space and a spacious pantry. Home features an open floor plan with plenty of room for everyone to enjoy. The living area is enhanced by a cozy pellet stove. The master bedroom is generously sized and offers a walk-in closet, a master bathroom with granite countertops and a beautifully tiled shower. Outside, you'll find a 3/4 wrap-around porch where you can appreciate breathtaking sunrises and sunsets. There is a large storage building for your convenience. Agents see remarks.
Zillow last checked: 8 hours ago
Listing updated: December 31, 2024 at 08:41am
Listed by:
Undre Brunson 501-539-1003,
Keller Williams Realty
Bought with:
Yolanda Hervey, AR
Century 21 Parker & Scroggins Realty - Conway
Alexis Hervey, AR
Century 21 Parker & Scroggins Realty - Conway
Source: CARMLS,MLS#: 24034036
Facts & features
Interior
Bedrooms & bathrooms
- Bedrooms: 2
- Bathrooms: 2
- Full bathrooms: 2
Dining room
- Features: Eat-in Kitchen, Kitchen/Dining Combo, Breakfast Bar
Heating
- Electric
Cooling
- Electric
Appliances
- Included: Built-In Range, Microwave, Electric Range, Surface Range, Dishwasher, Disposal, Plumbed For Ice Maker, Electric Water Heater
- Laundry: Washer Hookup, Electric Dryer Hookup, Laundry Room
Features
- Walk-In Closet(s), Ceiling Fan(s), Walk-in Shower, Breakfast Bar, Granite Counters, Pantry, Sheet Rock, Sheet Rock Ceiling, Primary Bedroom/Main Lv, Guest Bedroom/Main Lv, 2 Bedrooms Same Level
- Flooring: Concrete
- Doors: Insulated Doors
- Windows: Insulated Windows
- Has fireplace: Yes
- Fireplace features: Other
Interior area
- Total structure area: 1,928
- Total interior livable area: 1,928 sqft
Property
Parking
- Total spaces: 2
- Parking features: Garage, Two Car
- Has garage: Yes
Features
- Levels: One
- Stories: 1
- Patio & porch: Porch
- Exterior features: Storage, Rain Gutters, Shop, Dog Run
- Fencing: Full
Lot
- Size: 2.11 Acres
- Features: Level, Rural Property, Not in Subdivision
Details
- Parcel number: 35R0280200100
Construction
Type & style
- Home type: SingleFamily
- Architectural style: Traditional
- Property subtype: Single Family Residence
Materials
- Brick
- Foundation: Slab
- Roof: Shingle
Condition
- New construction: No
- Year built: 2022
Utilities & green energy
- Electric: Elec-Municipal (+Entergy)
- Sewer: Septic Tank
- Water: Public
Green energy
- Energy efficient items: Doors
Community & neighborhood
Security
- Security features: Security System
Location
- Region: Little Rock
- Subdivision: BENNETT
HOA & financial
HOA
- Has HOA: No
Other
Other facts
- Listing terms: VA Loan,FHA,Conventional,USDA Loan
- Road surface type: Paved
Price history
| Date | Event | Price |
|---|---|---|
| 12/9/2024 | Sold | $246,000+0.4%$128/sqft |
Source: | ||
| 12/9/2024 | Contingent | $245,000$127/sqft |
Source: | ||
| 11/8/2024 | Price change | $245,000-3.9%$127/sqft |
Source: | ||
| 11/2/2024 | Listed for sale | $255,000-3.8%$132/sqft |
Source: | ||
| 10/10/2024 | Listing removed | $265,000$137/sqft |
Source: | ||
Public tax history
| Year | Property taxes | Tax assessment |
|---|---|---|
| 2024 | $2,754 -2.7% | $56,978 |
| 2023 | $2,829 | $56,978 |
Find assessor info on the county website
Neighborhood: 72206
Nearby schools
GreatSchools rating
- 5/10Bates Elementary SchoolGrades: PK-5Distance: 2.4 mi
- 4/10Mills Middle SchoolGrades: 6-8Distance: 5.3 mi
- 3/10Wilbur D. Mills High SchoolGrades: 9-12Distance: 5.5 mi
Get pre-qualified for a loan
At Zillow Home Loans, we can pre-qualify you in as little as 5 minutes with no impact to your credit score.An equal housing lender. NMLS #10287.
