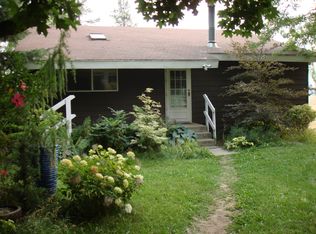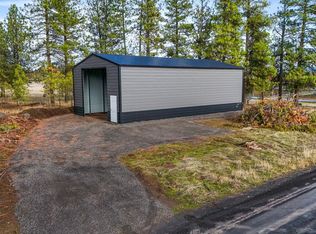Closed
$862,500
13728 S Short Rd, Cheney, WA 99004
5beds
--baths
2,845sqft
Single Family Residence
Built in 1970
4.58 Acres Lot
$728,500 Zestimate®
$303/sqft
$3,605 Estimated rent
Home value
$728,500
$670,000 - $787,000
$3,605/mo
Zestimate® history
Loading...
Owner options
Explore your selling options
What's special
Julia Child's Life in the Country--With 4.58 Level Acres (Or More!). Lovely Covered Porch Level to Pool! Kitchen--6 Burner Viking Plus Griddle--Pro Hood, 2 Drawer Fisher & Paykel--Dishwasher. Sub-Zero Fridge, Granite Counter Tops--Prep Area (2nd Sink--Custom). Extensive Cabinets! New Luxury Primary French Doors to Outside (2021)--Main Floor. Deluxe Bath (Rain Head Shower + 2 Body Sprays). Marble Counters--Barn Door. 2 More Main Floor Bedrooms (Or Office). Cheerful Bathroom--Clawfoot Tub, Oak Floors--Extensive Marvin Windows (2006), Dining Room Surrounded by 3 Side Windows. Hemlock Doors, 3 Bedrooms Up & Bonus Loft, 1 Full Bath. Pool--New Filter, Resurfaced (2014)--Guinite--30' X 20' Carport. Shop 20' X 15', 2 Car Garage. Volleyball Sand Court--Kid's Paradise! One Acre of Sprinklered Lawn--All Roofs 2006, Furnace 2016. 20 Minutes to Downtown Spokane & Airport. 20 Minutes to Cheney. Also available with 2nd parcel for a total of 6.6 Acres ($899,900)
Zillow last checked: 8 hours ago
Listing updated: June 04, 2025 at 12:00pm
Listed by:
Suzy Dix 509-994-9300,
Windermere Manito, LLC
Source: SMLS,MLS#: 202513259
Facts & features
Interior
Bedrooms & bathrooms
- Bedrooms: 5
First floor
- Level: First
- Area: 1885 Square Feet
Other
- Level: Second
- Area: 960 Square Feet
Heating
- Electric, Forced Air, Heat Pump
Cooling
- Central Air
Appliances
- Included: Free-Standing Range, Gas Range, Double Oven, Dishwasher, Refrigerator, Microwave, Washer, Dryer
Features
- Hard Surface Counters
- Flooring: Wood
- Windows: Windows Vinyl, Multi Pane Windows
- Basement: Crawl Space,None
- Number of fireplaces: 1
- Fireplace features: Wood Burning
Interior area
- Total structure area: 2,845
- Total interior livable area: 2,845 sqft
Property
Parking
- Total spaces: 2
- Parking features: Detached, Carport, RV Access/Parking, Workshop in Garage, Off Site
- Garage spaces: 2
- Has carport: Yes
Features
- Levels: One and One Half
- Stories: 2
- Has view: Yes
- View description: Territorial
Lot
- Size: 4.58 Acres
- Features: Views, Sprinkler - Automatic, Level, Secluded, Horses Allowed
Details
- Additional structures: Workshop, Shed(s)
- Parcel number: 24353.9074
- Horses can be raised: Yes
Construction
Type & style
- Home type: SingleFamily
- Architectural style: Victorian,Traditional
- Property subtype: Single Family Residence
Materials
- Stone Veneer, Masonite
- Roof: Composition
Condition
- New construction: No
- Year built: 1970
Community & neighborhood
Location
- Region: Cheney
Other
Other facts
- Listing terms: Conventional,Cash
Price history
| Date | Event | Price |
|---|---|---|
| 5/7/2025 | Sold | $862,500+7.9%$303/sqft |
Source: | ||
| 3/27/2025 | Pending sale | $799,000-11.2%$281/sqft |
Source: | ||
| 3/18/2025 | Price change | $899,900+12.6%$316/sqft |
Source: | ||
| 3/17/2025 | Listed for sale | $799,000-15.9%$281/sqft |
Source: | ||
| 9/15/2022 | Listing removed | -- |
Source: | ||
Public tax history
| Year | Property taxes | Tax assessment |
|---|---|---|
| 2024 | $4,558 +15.7% | $467,340 +0.2% |
| 2023 | $3,939 +2.8% | $466,480 +1.5% |
| 2022 | $3,832 -6.9% | $459,690 +19.4% |
Find assessor info on the county website
Neighborhood: 99004
Nearby schools
GreatSchools rating
- 6/10Windsor Elementary SchoolGrades: PK-5Distance: 4.8 mi
- 7/10Westwood Middle SchoolGrades: 6-8Distance: 4.9 mi
- 6/10Cheney High SchoolGrades: 9-12Distance: 5.6 mi
Schools provided by the listing agent
- Elementary: Windsor
- Middle: Westwood
- High: Cheney
- District: Cheney
Source: SMLS. This data may not be complete. We recommend contacting the local school district to confirm school assignments for this home.
Get pre-qualified for a loan
At Zillow Home Loans, we can pre-qualify you in as little as 5 minutes with no impact to your credit score.An equal housing lender. NMLS #10287.
Sell for more on Zillow
Get a Zillow Showcase℠ listing at no additional cost and you could sell for .
$728,500
2% more+$14,570
With Zillow Showcase(estimated)$743,070

