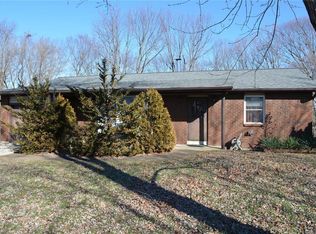REDUCED PRICE! Wonderful 3 bed, 2 bath Ranch style home on 2.43 level acres! Uniquely curved woodburning fireplace and vaulted ceiling with exposed beams are the special features of the living room. Lots of granite countertop space in the kitchen, tile backsplash and tile floor, also has large pantry/storage area off kitchen. Master bedrm suite offers double closets, and full bath with tile surround shower. Bedrm 2 has two separate closets. Hall bath has a linen closet, tile floor and barn door style shower doors. Main flr laundry! Exterior workshop with 220 electric, utility shed, level yard, over-sized 2 car carport, huge circle driveway, and great patio. Updates include: roof 2016, granite countertops 2015, tile backsplash 2016, water heater 2014, new concrete sidewalks and carport 2014, aerator system 2017, and heat pump and AC 2012. Patio furniture is also included! This home also has Handicap accessible features!
This property is off market, which means it's not currently listed for sale or rent on Zillow. This may be different from what's available on other websites or public sources.
