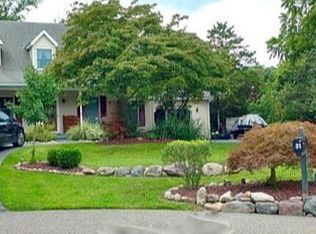Sold for $380,000
$380,000
1373 Belvidere Corner Rd, Mount Bethel, PA 18343
3beds
2,044sqft
Single Family Residence
Built in 1987
0.27 Acres Lot
$-- Zestimate®
$186/sqft
$2,399 Estimated rent
Home value
Not available
Estimated sales range
Not available
$2,399/mo
Zestimate® history
Loading...
Owner options
Explore your selling options
What's special
Welcome to this stunning Cape Cod home in Tuscarora Village, located on Belvidere Corner Road, just minutes from Interstate 80 and the Delaware Water Gap. This beautiful home features 3 bedrooms, with the primary bedroom conveniently situated on the first floor. There are 2 full bathrooms, a spacious living room, dining room, first floor laundry and a fully equipped kitchen that shares space with the family room. The family room is cozy and inviting with a fireplace featuring a wood-burning stove insert. Step outside onto the 26x16 deck right off the family room for outdoor enjoyment. The second floor boasts 2 large bedrooms with abundant closet space and another full bathroom. The expansive basement offers 1572 square feet for potential additional living space. The property also includes a 2-car attached garage with second-story storage. Don't miss the opportunity to make this lovely property your new home!
Zillow last checked: 8 hours ago
Listing updated: July 21, 2025 at 01:03pm
Listed by:
Michelle L. Rowe 484-239-5219,
Coldwell Banker Hearthside
Bought with:
Matthew Alercia, RS361919
LPT Realty LLC
Source: GLVR,MLS#: 754542 Originating MLS: Lehigh Valley MLS
Originating MLS: Lehigh Valley MLS
Facts & features
Interior
Bedrooms & bathrooms
- Bedrooms: 3
- Bathrooms: 2
- Full bathrooms: 2
Primary bedroom
- Description: Carpet, Closet, Ceiling Fan
- Level: First
- Dimensions: 15.70 x 13.60
Bedroom
- Description: Carpet, 2 Closests, Ceiling Fan
- Level: Second
- Dimensions: 13.11 x 19.30
Bedroom
- Description: Carpet, 2 Closests, Ceiling Fan
- Level: Second
- Dimensions: 13.90 x 19.30
Dining room
- Description: LVT, Open to the Living Room
- Level: First
- Dimensions: 11.70 x 12.00
Family room
- Description: LVT, Fireplace with Wood Insert, Open to Kitchen, Sliders to Deck
- Level: First
- Dimensions: 18.30 x 11.90
Foyer
- Description: LVT, 2 Closets
- Level: First
- Dimensions: 10.20 x 13.50
Other
- Description: LVT, Tub/Shower/ Laundry Area
- Level: First
- Dimensions: 13.00 x 12.00
Other
- Description: LVT, Tub/Shower
- Level: Second
- Dimensions: 12.70 x 5.10
Kitchen
- Description: LVT, All Appliances, Open to Family Room
- Level: First
- Dimensions: 9.60 x 11.90
Living room
- Description: LVT, Open to Dining Room
- Level: First
- Dimensions: 21.20 x 13.50
Heating
- Forced Air, Propane, Wood Stove
Cooling
- Central Air, Zoned
Appliances
- Included: Dryer, Dishwasher, Electric Dryer, Electric Oven, Electric Range, Electric Water Heater, Gas Dryer, Microwave, Refrigerator, Water Softener Owned, Washer
- Laundry: Washer Hookup, Dryer Hookup, ElectricDryer Hookup, GasDryer Hookup, Main Level
Features
- Dining Area, Separate/Formal Dining Room, Family Room Main Level
- Flooring: Carpet, Laminate, Luxury Vinyl, Luxury VinylPlank, Resilient
- Basement: Daylight,Exterior Entry,Full,Concrete
- Has fireplace: Yes
- Fireplace features: Family Room
Interior area
- Total interior livable area: 2,044 sqft
- Finished area above ground: 2,044
- Finished area below ground: 0
Property
Parking
- Total spaces: 2
- Parking features: Attached, Driveway, Garage, Off Street
- Attached garage spaces: 2
- Has uncovered spaces: Yes
Features
- Levels: One and One Half
- Stories: 1
- Patio & porch: Covered, Deck, Porch
- Exterior features: Deck, Porch, Propane Tank - Owned
Lot
- Size: 0.27 Acres
Details
- Parcel number: D12 8 218 0131
- Zoning: R-2-MEDIUM DENSITY RESIDE
- Special conditions: None
Construction
Type & style
- Home type: SingleFamily
- Architectural style: Cape Cod
- Property subtype: Single Family Residence
Materials
- Vinyl Siding
- Foundation: Basement
- Roof: Asphalt,Fiberglass
Condition
- Year built: 1987
Utilities & green energy
- Electric: 200+ Amp Service, Circuit Breakers
- Sewer: Community/Coop Sewer
- Water: Community/Coop
Community & neighborhood
Location
- Region: Mount Bethel
- Subdivision: Not in Development
HOA & financial
HOA
- Has HOA: Yes
- HOA fee: $976 annually
Other
Other facts
- Listing terms: Cash,Conventional,FHA,VA Loan
- Ownership type: Fee Simple
Price history
| Date | Event | Price |
|---|---|---|
| 7/21/2025 | Sold | $380,000-2.6%$186/sqft |
Source: | ||
| 4/7/2025 | Pending sale | $390,000$191/sqft |
Source: | ||
| 3/27/2025 | Listed for sale | $390,000+16.4%$191/sqft |
Source: | ||
| 6/15/2022 | Sold | $335,000+0%$164/sqft |
Source: | ||
| 5/14/2022 | Pending sale | $334,900$164/sqft |
Source: | ||
Public tax history
| Year | Property taxes | Tax assessment |
|---|---|---|
| 2025 | $5,742 | $75,400 |
| 2024 | $5,742 +0.6% | $75,400 |
| 2023 | $5,705 +2.7% | $75,400 |
Find assessor info on the county website
Neighborhood: 18343
Nearby schools
GreatSchools rating
- 9/10DeFranco Elementary SchoolGrades: 5-6Distance: 4.4 mi
- 6/10Bangor Area Middle SchoolGrades: 7-8Distance: 4.4 mi
- 5/10Bangor Area High SchoolGrades: 9-12Distance: 4.3 mi
Schools provided by the listing agent
- District: Bangor
Source: GLVR. This data may not be complete. We recommend contacting the local school district to confirm school assignments for this home.
Get pre-qualified for a loan
At Zillow Home Loans, we can pre-qualify you in as little as 5 minutes with no impact to your credit score.An equal housing lender. NMLS #10287.
