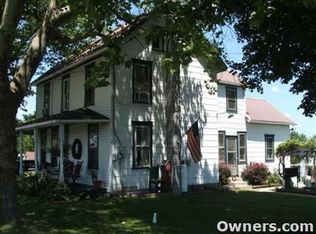Sold for $235,000 on 06/20/25
$235,000
1373 Crottlestown Rd, Chambersburg, PA 17202
2beds
836sqft
Single Family Residence
Built in 1959
0.57 Acres Lot
$242,200 Zestimate®
$281/sqft
$1,354 Estimated rent
Home value
$242,200
$218,000 - $271,000
$1,354/mo
Zestimate® history
Loading...
Owner options
Explore your selling options
What's special
This home is just the right size for someone starting out or anyone looking to downsize. Sitting on a peaceful lot that is just over half an acre with a landscaped front yard and a paved driveway that leads to a detached one-car garage. Inside, you’ll find two bedrooms and a full bathroom on the main floor, along with your cozy living room, kitchen w/ dining area. There’s also central air, a full basement for extra space ideal for your storage, and a covered side patio—perfect for enjoying your morning coffee or relaxing in the evening. Come take a look—you might just feel right at home!
Zillow last checked: 9 hours ago
Listing updated: June 20, 2025 at 03:25am
Listed by:
Tim Smith 717-816-4116,
Preferred Realty LLc
Bought with:
Kelli Stouffer, RS319880
RE/MAX Realty Agency, Inc.
Source: Bright MLS,MLS#: PAFL2026440
Facts & features
Interior
Bedrooms & bathrooms
- Bedrooms: 2
- Bathrooms: 1
- Full bathrooms: 1
- Main level bathrooms: 1
- Main level bedrooms: 2
Primary bedroom
- Features: Flooring - HardWood
- Level: Main
- Area: 154 Square Feet
- Dimensions: 14 X 11
Bedroom 2
- Features: Flooring - HardWood
- Level: Main
- Area: 121 Square Feet
- Dimensions: 11 X 11
Other
- Level: Main
Kitchen
- Level: Main
- Area: 104 Square Feet
- Dimensions: 13 X 8
Living room
- Features: Flooring - HardWood
- Level: Main
- Area: 234 Square Feet
- Dimensions: 18 X 13
Heating
- Forced Air, Oil
Cooling
- Central Air, Electric
Appliances
- Included: Electric Water Heater
Features
- Basement: Connecting Stairway,Full,Unfinished
- Has fireplace: No
Interior area
- Total structure area: 836
- Total interior livable area: 836 sqft
- Finished area above ground: 836
Property
Parking
- Total spaces: 1
- Parking features: Other, Detached, Driveway
- Garage spaces: 1
- Has uncovered spaces: Yes
Accessibility
- Accessibility features: None
Features
- Levels: One
- Stories: 1
- Pool features: None
Lot
- Size: 0.57 Acres
Details
- Additional structures: Above Grade
- Parcel number: 110E13.073.000000
- Zoning: R101
- Special conditions: Standard
Construction
Type & style
- Home type: SingleFamily
- Architectural style: Ranch/Rambler
- Property subtype: Single Family Residence
Materials
- Aluminum Siding
- Foundation: Permanent
Condition
- New construction: No
- Year built: 1959
Utilities & green energy
- Sewer: Public Sewer
- Water: Public
Community & neighborhood
Location
- Region: Chambersburg
- Subdivision: Hamilton Twp
- Municipality: HAMILTON TWP
Other
Other facts
- Listing agreement: Exclusive Right To Sell
- Ownership: Fee Simple
Price history
| Date | Event | Price |
|---|---|---|
| 6/20/2025 | Sold | $235,000+2.2%$281/sqft |
Source: | ||
| 5/16/2025 | Pending sale | $229,900$275/sqft |
Source: | ||
| 5/15/2025 | Listed for sale | $229,900+115.7%$275/sqft |
Source: | ||
| 2/28/2005 | Sold | $106,600$128/sqft |
Source: Public Record Report a problem | ||
Public tax history
| Year | Property taxes | Tax assessment |
|---|---|---|
| 2024 | $2,049 +6.5% | $12,550 |
| 2023 | $1,924 +2.4% | $12,550 |
| 2022 | $1,879 | $12,550 |
Find assessor info on the county website
Neighborhood: 17202
Nearby schools
GreatSchools rating
- 7/10Hamilton Heights El SchoolGrades: K-5Distance: 1 mi
- 8/10Chambersburg Area Ms - NorthGrades: 6-8Distance: 3.3 mi
- 3/10Chambersburg Area Senior High SchoolGrades: 9-12Distance: 2.2 mi
Schools provided by the listing agent
- District: Chambersburg Area
Source: Bright MLS. This data may not be complete. We recommend contacting the local school district to confirm school assignments for this home.

Get pre-qualified for a loan
At Zillow Home Loans, we can pre-qualify you in as little as 5 minutes with no impact to your credit score.An equal housing lender. NMLS #10287.
Sell for more on Zillow
Get a free Zillow Showcase℠ listing and you could sell for .
$242,200
2% more+ $4,844
With Zillow Showcase(estimated)
$247,044