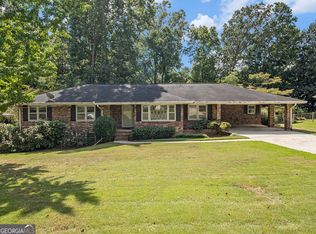Must see this sleek and sophisticated/top-to-bottom renovation of a 1964 Mid-Century split-level in popular Oak Grove. Beautiful open kitchen concept with cozy family room and fireplace are sure to be the heart of the home. So much space to entertain or grow the family with a formal dining area, separate living room, and oversized playroom/den complete with beverage center. Expanded master suite with walk-in closet and stunning ensuite bath boasts dual vanities and over-sized frameless-glass shower. Fenced, walk-out backyard in DeKalb's most coveted school district!
This property is off market, which means it's not currently listed for sale or rent on Zillow. This may be different from what's available on other websites or public sources.
