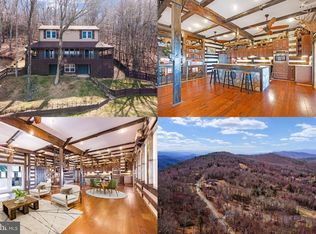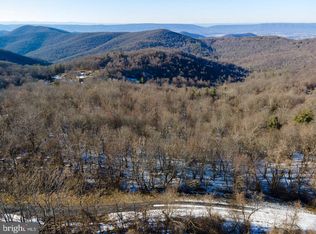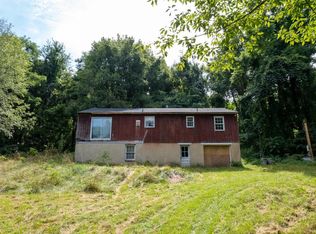Sold for $255,000 on 10/17/25
$255,000
1373 Park Line Rd, Stanley, VA 22851
1beds
769sqft
Single Family Residence
Built in 1973
3.17 Acres Lot
$256,700 Zestimate®
$332/sqft
$957 Estimated rent
Home value
$256,700
Estimated sales range
Not available
$957/mo
Zestimate® history
Loading...
Owner options
Explore your selling options
What's special
The Perfect Getaway... Not too close, and not too far away. This adorable cottage is nestled in the mountains located in the subdivision of Skyline Lakes, a private community bordering Shenandoah National Park. Loved and adored by many this property has plenty to do nearby. Hiking, horseback riding, ziplining, and the restaurants and shopping that Luray has to offer. In the Bedroom, as shown in the pictures, you will see that behind the mirror, there appears to be framing for a 2nd doorway, (please do not remove wood) 2 closets , and a partition where the house may have been designed for 2 Bedrooms. As you walk in the door from outside, you immediately feel a sense of home and comfort with light from plenty of windows. The kitchen space has an area for dining where the chandelier is, or space for a breakfast nook and is absolutely adorable with beautiful cabinets and built in shelves. A beautiful grape alcove now coming in bloom, covers a section of the porch for shade. Large wrap around porch overlooks the yard landscaped with flowers and lush green grass. The property has 2 additional wooded lots with the Homesite in the middle. Double sliding glass door enters off the wrap around porch into the living room/dining combination with a vaulted ceiling that adds a sense of spaciousness and grandeur to the room. Snuggle in front of the gas fireplace with a good book or you can get internet! Starlink was used by current owners. As you continue in the same direction on Park Line Road when you leave the cottage, you will see unique homes being built. This property includes a total of 3 LOTS in the sale. Why start from scratch when you can Build On, Build Up, Build Out ! Pack a bag and head on up. It is move in ready with furnishings, a bed and kitchenware that convey! This is a pure gem to enjoy the mountain air that has a purity and quiet energy to it. Crisp, clean and invigorating. A natural clarity that may leave you calm and connected to the sounds of nature and bird calls. Not too far, and not too close. Please park at the top of the road on the side when you visit. Leave room for others to pass by.
Zillow last checked: 8 hours ago
Listing updated: October 21, 2025 at 03:08am
Listed by:
Karen Adams 703-625-4987,
Samson Properties
Bought with:
Dalila Campos Guerrero, 225245419
NextHome Capital City Realty
Source: Bright MLS,MLS#: VAPA2004944
Facts & features
Interior
Bedrooms & bathrooms
- Bedrooms: 1
- Bathrooms: 1
- Full bathrooms: 1
- Main level bathrooms: 1
- Main level bedrooms: 1
Bedroom 1
- Features: Flooring - Ceramic Tile
- Level: Main
Bathroom 1
- Features: Bathroom - Tub Shower, Built-in Features, Flooring - Ceramic Tile
- Level: Main
Dining room
- Features: Cathedral/Vaulted Ceiling, Living/Dining Room Combo
- Level: Main
Kitchen
- Features: Flooring - Ceramic Tile, Kitchen - Electric Cooking, Breakfast Nook
- Level: Main
Living room
- Features: Cathedral/Vaulted Ceiling, Ceiling Fan(s), Fireplace - Gas, Flooring - Ceramic Tile, Living/Dining Room Combo
- Level: Main
Heating
- Wall Unit, Other, Electric, Propane
Cooling
- Ductless, Electric
Appliances
- Included: Electric Water Heater
Features
- Bathroom - Tub Shower, Breakfast Area, Built-in Features, Ceiling Fan(s), Combination Dining/Living, Combination Kitchen/Dining, Dining Area, Kitchen - Galley, Kitchen - Table Space, Paneled Walls, Vaulted Ceiling(s)
- Flooring: Ceramic Tile
- Has basement: No
- Number of fireplaces: 1
- Fireplace features: Gas/Propane, Mantel(s)
Interior area
- Total structure area: 769
- Total interior livable area: 769 sqft
- Finished area above ground: 769
- Finished area below ground: 0
Property
Parking
- Total spaces: 1
- Parking features: Gravel, Driveway, Off Street
- Uncovered spaces: 1
Accessibility
- Accessibility features: None
Features
- Levels: One
- Stories: 1
- Pool features: None
Lot
- Size: 3.17 Acres
- Features: Additional Lot(s), Landscaped, Mountainous, Rural, Sloped, Rear Yard, Wooded, Near National Park
Details
- Additional structures: Above Grade, Below Grade
- Additional parcels included: 100A4 1 F30, 100A41F32
- Parcel number: 100A41F31
- Zoning: R
- Special conditions: Standard
Construction
Type & style
- Home type: SingleFamily
- Architectural style: Cottage,Cabin/Lodge
- Property subtype: Single Family Residence
Materials
- Wood Siding, Composition
- Foundation: Crawl Space
Condition
- Very Good
- New construction: No
- Year built: 1973
Utilities & green energy
- Sewer: Septic Exists
- Water: Well
Community & neighborhood
Location
- Region: Stanley
- Subdivision: Skyline Lakes
HOA & financial
HOA
- Has HOA: Yes
- HOA fee: $318 annually
- Services included: Road Maintenance
- Association name: SKYLINE LAKES PROPERTY-HOLDERS ASSOCIATION
Other
Other facts
- Listing agreement: Exclusive Right To Sell
- Ownership: Fee Simple
- Road surface type: Gravel
Price history
| Date | Event | Price |
|---|---|---|
| 10/17/2025 | Sold | $255,000-1.5%$332/sqft |
Source: | ||
| 10/15/2025 | Pending sale | $258,900$337/sqft |
Source: | ||
| 9/21/2025 | Contingent | $258,900$337/sqft |
Source: | ||
| 8/4/2025 | Price change | $258,900-3.7%$337/sqft |
Source: | ||
| 6/5/2025 | Listed for sale | $268,950+53.7%$350/sqft |
Source: | ||
Public tax history
| Year | Property taxes | Tax assessment |
|---|---|---|
| 2024 | $679 | $93,000 |
| 2023 | $679 | $93,000 |
| 2022 | $679 | $93,000 |
Find assessor info on the county website
Neighborhood: 22851
Nearby schools
GreatSchools rating
- 4/10Shenandoah Elementary SchoolGrades: PK-5Distance: 8.5 mi
- 4/10Page County Middle SchoolGrades: 6-8Distance: 8.8 mi
- 5/10Page County High SchoolGrades: 9-12Distance: 9 mi
Schools provided by the listing agent
- District: Page County Public Schools
Source: Bright MLS. This data may not be complete. We recommend contacting the local school district to confirm school assignments for this home.

Get pre-qualified for a loan
At Zillow Home Loans, we can pre-qualify you in as little as 5 minutes with no impact to your credit score.An equal housing lender. NMLS #10287.


