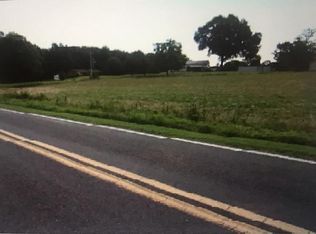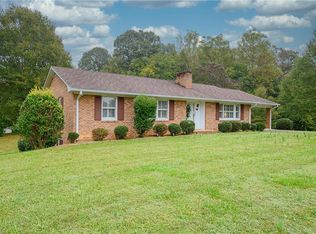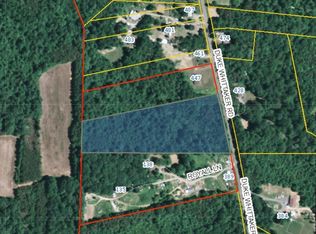Sold for $285,000
$285,000
1373 Sheffield Rd, Mocksville, NC 27028
3beds
1,529sqft
Single Family Residence, Residential
Built in 2022
1.38 Acres Lot
$297,100 Zestimate®
$--/sqft
$1,808 Estimated rent
Home value
$297,100
Estimated sales range
Not available
$1,808/mo
Zestimate® history
Loading...
Owner options
Explore your selling options
What's special
2022 Modular Home on 1.38 Acres – Move-In Ready! Enjoy peaceful living in this 2022 modular home situated on 1.38 acres just minutes from I-40. This 3-bedroom, 2-bath home features spacious closets in every bedroom and a primary suite with a soaking tub and separate shower. The kitchen includes stainless steel appliances, and the refrigerator conveys. Other highlights include an upgraded storm door, a beautiful rocking chair front porch, and two storage buildings for added convenience. ?? Don’t miss out—schedule your showing today!
Zillow last checked: 8 hours ago
Listing updated: June 26, 2025 at 12:36pm
Listed by:
Judy Watkins 704-491-2439,
Mark Spain Real Estate
Bought with:
Molly Myers, 301403
Keller Williams Realty
Source: Triad MLS,MLS#: 1179750 Originating MLS: Greensboro
Originating MLS: Greensboro
Facts & features
Interior
Bedrooms & bathrooms
- Bedrooms: 3
- Bathrooms: 2
- Full bathrooms: 2
- Main level bathrooms: 2
Primary bedroom
- Level: Main
- Dimensions: 16.42 x 11.58
Bedroom 2
- Level: Main
- Dimensions: 14 x 11.58
Bedroom 3
- Level: Main
- Dimensions: 10.5 x 11.58
Dining room
- Level: Main
- Dimensions: 13.33 x 11.58
Kitchen
- Level: Main
- Dimensions: 10.58 x 11.67
Laundry
- Level: Main
- Dimensions: 5.67 x 5.25
Living room
- Level: Main
- Dimensions: 21.42 x 11.58
Heating
- Heat Pump, Electric
Cooling
- Central Air
Appliances
- Included: Electric Water Heater
Features
- Basement: Crawl Space
- Has fireplace: No
Interior area
- Total structure area: 1,529
- Total interior livable area: 1,529 sqft
- Finished area above ground: 1,529
Property
Parking
- Total spaces: 1
- Parking features: Driveway, Paved, No Garage
- Garage spaces: 1
- Has uncovered spaces: Yes
Features
- Levels: One
- Stories: 1
- Pool features: None
Lot
- Size: 1.38 Acres
- Dimensions: 60113
Details
- Parcel number: F200000033
- Zoning: R20
- Special conditions: Owner Sale
Construction
Type & style
- Home type: SingleFamily
- Property subtype: Single Family Residence, Residential
Materials
- Brick, Vinyl Siding
Condition
- Year built: 2022
Utilities & green energy
- Sewer: Septic Tank
- Water: Well
Community & neighborhood
Location
- Region: Mocksville
Other
Other facts
- Listing agreement: Exclusive Right To Sell
Price history
| Date | Event | Price |
|---|---|---|
| 6/26/2025 | Sold | $285,000-3.4% |
Source: | ||
| 5/11/2025 | Pending sale | $295,000 |
Source: | ||
| 5/3/2025 | Listed for sale | $295,000 |
Source: | ||
Public tax history
| Year | Property taxes | Tax assessment |
|---|---|---|
| 2025 | $1,407 +22% | $204,360 +37% |
| 2024 | $1,153 | $149,210 |
| 2023 | $1,153 +55.7% | $149,210 +56.7% |
Find assessor info on the county website
Neighborhood: 27028
Nearby schools
GreatSchools rating
- 5/10William R Davie ElementaryGrades: PK-5Distance: 3 mi
- 8/10North Davie MiddleGrades: 6-8Distance: 7.4 mi
- 4/10Davie County HighGrades: 9-12Distance: 7.4 mi
Get a cash offer in 3 minutes
Find out how much your home could sell for in as little as 3 minutes with a no-obligation cash offer.
Estimated market value$297,100
Get a cash offer in 3 minutes
Find out how much your home could sell for in as little as 3 minutes with a no-obligation cash offer.
Estimated market value
$297,100


