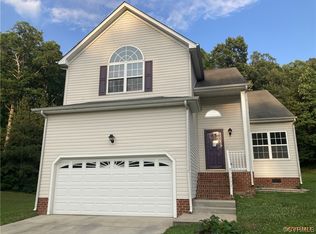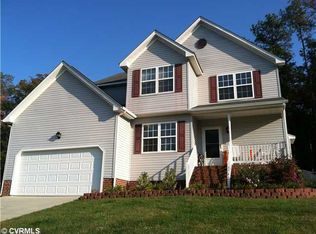Sold for $384,900 on 12/04/25
$384,900
13731 Nile Rd, Chester, VA 23831
5beds
2,334sqft
Single Family Residence
Built in 2004
0.32 Acres Lot
$-- Zestimate®
$165/sqft
$2,717 Estimated rent
Home value
Not available
Estimated sales range
Not available
$2,717/mo
Zestimate® history
Loading...
Owner options
Explore your selling options
What's special
Don't miss out on this open and spacious home. This 2-Story features 5 bedrooms, 3 full baths, family room with fireplace, living room, dining room, kitchen with stainless-steel appliances and opens to family room. Kitchen leads out to large deck. Primary room is huge with bath ensuite. There is also one bedroom downstairs that could be used as primary room has jack and jill bathroom. Two car garage with paved driveway! Call for your showing today.
Zillow last checked: 8 hours ago
Listing updated: December 05, 2025 at 08:35am
Listed by:
Pam Welch (804)526-0491,
Harris & Assoc, Inc,
Joy Harris-Cobb 804-720-2783,
Harris & Assoc, Inc
Bought with:
Camona Murray, 0225228917
United Real Estate Richmond
Source: CVRMLS,MLS#: 2520586 Originating MLS: Central Virginia Regional MLS
Originating MLS: Central Virginia Regional MLS
Facts & features
Interior
Bedrooms & bathrooms
- Bedrooms: 5
- Bathrooms: 3
- Full bathrooms: 3
Primary bedroom
- Description: Huge! Carpet
- Level: Second
- Dimensions: 0 x 0
Bedroom 2
- Description: Carpet
- Level: First
- Dimensions: 0 x 0
Bedroom 3
- Description: Carpet
- Level: Second
- Dimensions: 0 x 0
Bedroom 4
- Description: Carpet
- Level: Second
- Dimensions: 0 x 0
Bedroom 5
- Description: Carpet
- Level: Second
- Dimensions: 0 x 0
Dining room
- Description: Carpet
- Level: First
- Dimensions: 0 x 0
Family room
- Description: Fireplace
- Level: First
- Dimensions: 0 x 0
Other
- Description: Tub & Shower
- Level: First
Other
- Description: Tub & Shower
- Level: Second
Kitchen
- Description: Wood flooring
- Level: First
- Dimensions: 0 x 0
Living room
- Level: First
- Dimensions: 0 x 0
Heating
- Electric, Heat Pump
Cooling
- Central Air
Appliances
- Included: Dishwasher, Exhaust Fan, Electric Cooking, Electric Water Heater, Microwave, Refrigerator, Stove
Features
- Bedroom on Main Level, Ceiling Fan(s), Granite Counters
- Flooring: Partially Carpeted
- Basement: Crawl Space
- Attic: None
- Number of fireplaces: 1
- Fireplace features: Gas
Interior area
- Total interior livable area: 2,334 sqft
- Finished area above ground: 2,334
- Finished area below ground: 0
Property
Parking
- Total spaces: 2
- Parking features: Attached, Driveway, Garage, Paved
- Attached garage spaces: 2
- Has uncovered spaces: Yes
Features
- Levels: Two
- Stories: 2
- Patio & porch: Front Porch, Deck, Porch
- Exterior features: Deck, Porch, Paved Driveway
- Pool features: None
- Fencing: None
Lot
- Size: 0.32 Acres
Details
- Parcel number: 799647178300000
- Zoning description: R7
- Special conditions: Real Estate Owned
Construction
Type & style
- Home type: SingleFamily
- Architectural style: Two Story
- Property subtype: Single Family Residence
Materials
- Frame, Vinyl Siding
- Roof: Composition,Shingle
Condition
- Resale
- New construction: No
- Year built: 2004
Utilities & green energy
- Sewer: Public Sewer
- Water: Public
Community & neighborhood
Location
- Region: Chester
- Subdivision: Forest Lake
Other
Other facts
- Ownership: REO
Price history
| Date | Event | Price |
|---|---|---|
| 12/4/2025 | Sold | $384,900+63.9%$165/sqft |
Source: | ||
| 3/23/2019 | Listing removed | $1,800-2.7%$1/sqft |
Source: WRI Property Management Report a problem | ||
| 2/20/2019 | Listed for rent | $1,850$1/sqft |
Source: WRI Property Management Report a problem | ||
| 10/18/2017 | Listing removed | $234,900$101/sqft |
Source: Better Homes and Gardens Real Estate Base Camp #1729317 Report a problem | ||
| 10/3/2017 | Price change | $234,900-2.1%$101/sqft |
Source: Better Homes and Gardens Real Estate Base Camp #1729317 Report a problem | ||
Public tax history
| Year | Property taxes | Tax assessment |
|---|---|---|
| 2025 | $3,544 -0.6% | $398,200 +0.5% |
| 2024 | $3,566 +2.3% | $396,200 +3.4% |
| 2023 | $3,486 +25.4% | $383,100 +26.7% |
Find assessor info on the county website
Neighborhood: 23831
Nearby schools
GreatSchools rating
- 5/10Marguerite F Christian Elementary SchoolGrades: PK-5Distance: 1.6 mi
- 5/10Elizabeth Davis Middle SchoolGrades: 6-8Distance: 3.9 mi
- 4/10Thomas Dale High SchoolGrades: 9-12Distance: 2.2 mi
Schools provided by the listing agent
- Elementary: Marguerite Christian
- Middle: Elizabeth Davis
- High: Thomas Dale
Source: CVRMLS. This data may not be complete. We recommend contacting the local school district to confirm school assignments for this home.

Get pre-qualified for a loan
At Zillow Home Loans, we can pre-qualify you in as little as 5 minutes with no impact to your credit score.An equal housing lender. NMLS #10287.

