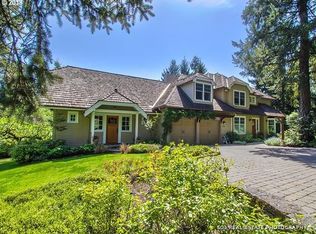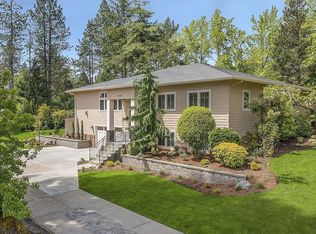Sold for $2,550,000 on 11/15/23
$2,550,000
13733 SW Knaus Rd, Lake Oswego, OR 97034
4beds
4,058sqft
SingleFamily
Built in 2023
0.6 Acres Lot
$2,747,200 Zestimate®
$628/sqft
$5,553 Estimated rent
Home value
$2,747,200
$2.61M - $2.88M
$5,553/mo
Zestimate® history
Loading...
Owner options
Explore your selling options
What's special
13733 SW Knaus Rd, Lake Oswego, OR 97034 is a single family home that contains 4,058 sq ft and was built in 2023. It contains 4 bedrooms and 4 bathrooms. This home last sold for $2,550,000 in November 2023.
The Zestimate for this house is $2,747,200. The Rent Zestimate for this home is $5,553/mo.
Facts & features
Interior
Bedrooms & bathrooms
- Bedrooms: 4
- Bathrooms: 4
- Full bathrooms: 3
- 1/2 bathrooms: 1
Heating
- Forced air
Appliances
- Included: Dishwasher, Dryer, Freezer, Garbage disposal, Microwave, Range / Oven, Refrigerator, Washer
Features
- Flooring: Tile, Carpet, Hardwood
- Basement: None
- Has fireplace: Yes
Interior area
- Total interior livable area: 4,058 sqft
Property
Parking
- Total spaces: 4
- Parking features: Garage - Attached, Off-street
Features
- Exterior features: Stone, Wood products
Lot
- Size: 0.60 Acres
Details
- Parcel number: 00205094
Construction
Type & style
- Home type: SingleFamily
Condition
- Year built: 2023
Community & neighborhood
Location
- Region: Lake Oswego
Price history
| Date | Event | Price |
|---|---|---|
| 11/15/2023 | Sold | $2,550,000+168.4%$628/sqft |
Source: Public Record Report a problem | ||
| 12/27/2022 | Sold | $950,000+239.3%$234/sqft |
Source: Public Record Report a problem | ||
| 3/3/2004 | Sold | $280,000+21.7%$69/sqft |
Source: Public Record Report a problem | ||
| 9/13/1995 | Sold | $230,000$57/sqft |
Source: Public Record Report a problem | ||
Public tax history
| Year | Property taxes | Tax assessment |
|---|---|---|
| 2024 | $25,325 +407.3% | $1,315,367 +407.2% |
| 2023 | $4,992 -31.4% | $259,356 -37.9% |
| 2022 | $7,275 +9.1% | $417,374 +3% |
Find assessor info on the county website
Neighborhood: Forest Highlands
Nearby schools
GreatSchools rating
- 8/10Forest Hills Elementary SchoolGrades: K-5Distance: 0.8 mi
- 6/10Lake Oswego Junior High SchoolGrades: 6-8Distance: 0.5 mi
- 10/10Lake Oswego Senior High SchoolGrades: 9-12Distance: 0.6 mi
Get a cash offer in 3 minutes
Find out how much your home could sell for in as little as 3 minutes with a no-obligation cash offer.
Estimated market value
$2,747,200
Get a cash offer in 3 minutes
Find out how much your home could sell for in as little as 3 minutes with a no-obligation cash offer.
Estimated market value
$2,747,200

