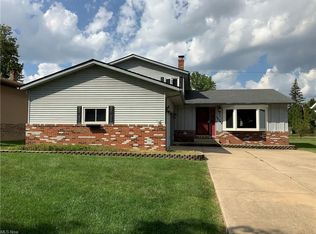Sold for $240,000
$240,000
13735 Milo Rd, Garfield Heights, OH 44125
3beds
2,098sqft
Single Family Residence
Built in 1986
7,797.24 Square Feet Lot
$250,800 Zestimate®
$114/sqft
$1,933 Estimated rent
Home value
$250,800
$236,000 - $266,000
$1,933/mo
Zestimate® history
Loading...
Owner options
Explore your selling options
What's special
It is so easy to make 13735 Milo Road your Home Sweet Home. This Custom Built Ranch has been lovingly cared for by its one and only owners. This home has an open floor plan and is very spacious with nearly 2100 sq. feet. The Kitchen is big with many sought after features: A large Island with a double sink, lots of countertop space and cabinets (lower ones with pull out drawers), separate Pantry, Newer Stove and Refrigerator (2022), a Skylight and a Ceiling Fan Light. The kitchen is open to the large Family Room with a cozy, gas fireplace. In addition, there is a Living Room and Dining Room. The Primary Bedroom has an ensuite bathroom with a walk-in shower. The second bathroom has a separate bath tub and shower. The basement is unfinished, but is so big and holds endless possibilities. The furnace and air conditioner are newer (2023). Enjoy all the seasons on the back deck that was recently painted. This house has been so well maintained -- and now awaits its new owners. Don't miss out; schedule a showing today.
Zillow last checked: 8 hours ago
Listing updated: January 23, 2025 at 10:52am
Listing Provided by:
Maria Eder maria.eder@kw.com216-956-1303,
Keller Williams Greater Metropolitan
Bought with:
Mark A Ewart, 2023001817
Keller Williams Chervenic Rlty
Source: MLS Now,MLS#: 5083959 Originating MLS: Akron Cleveland Association of REALTORS
Originating MLS: Akron Cleveland Association of REALTORS
Facts & features
Interior
Bedrooms & bathrooms
- Bedrooms: 3
- Bathrooms: 2
- Full bathrooms: 2
- Main level bathrooms: 2
- Main level bedrooms: 3
Primary bedroom
- Description: Has Double Closets and Ceiling Fan Light,Flooring: Carpet
- Features: Window Treatments
- Level: First
- Dimensions: 14 x 14
Bedroom
- Description: Flooring: Carpet
- Features: Window Treatments
- Level: First
- Dimensions: 12 x 12
Bedroom
- Description: Flooring: Carpet
- Features: Window Treatments
- Level: First
- Dimensions: 11 x 12
Primary bathroom
- Description: En Suite Bath has a Walk-In Shower,Flooring: Linoleum
- Level: First
- Dimensions: 5 x 8
Bathroom
- Description: Second Bath has a Tub and Walk-in Shower,Flooring: Linoleum
- Features: Soaking Tub
- Level: First
- Dimensions: 8 x 8
Basement
- Description: Full, Unfinished Basement is nearly 2100 sq feet
- Level: Lower
Dining room
- Description: Flooring: Carpet
- Features: Chandelier
- Level: First
- Dimensions: 12 x 14
Family room
- Description: Has a Gas Fireplace and Slider Doors that lead to the Deck,Flooring: Carpet
- Features: Fireplace, Window Treatments
- Level: First
- Dimensions: 19 x 20
Kitchen
- Description: Large Eat-In Kitchen with double sink Island, Skylight and Ceiling Fan,Flooring: Linoleum
- Level: First
- Dimensions: 17 x 18
Living room
- Description: Flooring: Carpet
- Features: Window Treatments
- Level: First
- Dimensions: 14 x 18
Heating
- Forced Air, Gas
Cooling
- Central Air
Appliances
- Included: Dryer, Dishwasher, Disposal, Range, Refrigerator, Washer
- Laundry: In Basement
Features
- Ceiling Fan(s), Chandelier, Eat-in Kitchen, Kitchen Island, Pantry
- Windows: Blinds, Window Treatments
- Basement: Full,Unfinished
- Number of fireplaces: 1
- Fireplace features: Family Room, Gas, Heatilator
Interior area
- Total structure area: 2,098
- Total interior livable area: 2,098 sqft
- Finished area above ground: 2,098
Property
Parking
- Total spaces: 2
- Parking features: Attached, Drain, Electricity, Garage, Garage Door Opener, Water Available
- Attached garage spaces: 2
Features
- Levels: One
- Stories: 1
- Patio & porch: Deck, Front Porch
- Pool features: Community
Lot
- Size: 7,797 sqft
Details
- Parcel number: 54330114
- Special conditions: Estate
Construction
Type & style
- Home type: SingleFamily
- Architectural style: Ranch
- Property subtype: Single Family Residence
Materials
- Brick, Vinyl Siding
- Roof: Asphalt,Fiberglass
Condition
- Year built: 1986
Utilities & green energy
- Sewer: Public Sewer
- Water: Public
Community & neighborhood
Community
- Community features: Park, Pool, Restaurant, Shopping, Sidewalks
Location
- Region: Garfield Heights
Other
Other facts
- Listing terms: Cash,Conventional,FHA,VA Loan
Price history
| Date | Event | Price |
|---|---|---|
| 1/23/2025 | Sold | $240,000-1.6%$114/sqft |
Source: | ||
| 1/23/2025 | Pending sale | $244,000$116/sqft |
Source: | ||
| 12/2/2024 | Contingent | $244,000$116/sqft |
Source: | ||
| 11/11/2024 | Listed for sale | $244,000$116/sqft |
Source: | ||
Public tax history
| Year | Property taxes | Tax assessment |
|---|---|---|
| 2024 | $7,137 +71.8% | $85,300 +70.3% |
| 2023 | $4,155 -0.2% | $50,090 |
| 2022 | $4,163 -5.8% | $50,090 |
Find assessor info on the county website
Neighborhood: 44125
Nearby schools
GreatSchools rating
- 4/10Maple Leaf Intermediate Elementary SchoolGrades: K-5Distance: 0.8 mi
- 4/10Garfield Heights Middle SchoolGrades: 6-8Distance: 0.8 mi
- 4/10Garfield Heights High SchoolGrades: 9-12Distance: 2.4 mi
Schools provided by the listing agent
- District: Garfield Heights CSD - 1815
Source: MLS Now. This data may not be complete. We recommend contacting the local school district to confirm school assignments for this home.
Get pre-qualified for a loan
At Zillow Home Loans, we can pre-qualify you in as little as 5 minutes with no impact to your credit score.An equal housing lender. NMLS #10287.
Sell with ease on Zillow
Get a Zillow Showcase℠ listing at no additional cost and you could sell for —faster.
$250,800
2% more+$5,016
With Zillow Showcase(estimated)$255,816
