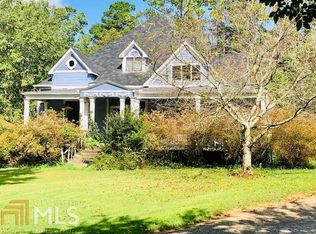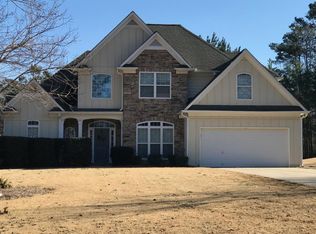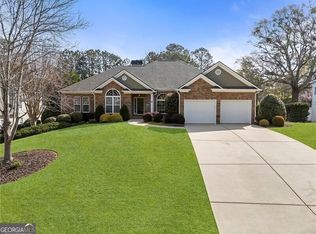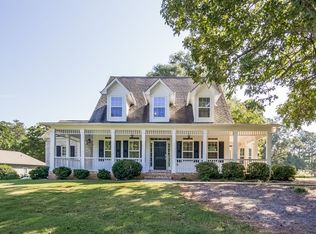Closed
$1,016,000
1374 Bullard Rd, Powder Springs, GA 30127
5beds
4,750sqft
Single Family Residence
Built in 1940
2.2 Acres Lot
$1,040,100 Zestimate®
$214/sqft
$3,545 Estimated rent
Home value
$1,040,100
$967,000 - $1.13M
$3,545/mo
Zestimate® history
Loading...
Owner options
Explore your selling options
What's special
BACK ON MARKET AT NO FAULT OF SELLER. Welcome to Bullard Road, where history meets modern luxury! Step into this beautifully restored Victorian home, originally built in 1895, and prepare to be swept away by the perfect blend of old-world charm and contemporary elegance. Originally located on Whitlock Avenue in Marietta and moved to its current location in West Cobb in 1995, this exquisite home offers a unique opportunity to own a piece of local history. From the moment you enter, you'll be greeted by the grandeur of the main floor, boasting soaring 11-foot ceilings which add a sense of spaciousness and airiness to the home. The original hardwood floors take you on a journey through time, whispering stories of days gone by with every step. And the original 9-foot solid wood doors, a testament to the craftsmanship of the era, invite you to explore the rooms beyond. Architectural enthusiasts will rejoice at the intriguing details scattered throughout this abode. Every corner of this home exudes character and charm. But it's not just about preserving the past; this property has been thoughtfully updated to meet the demands of modern living. Over $750,000 has been invested in renovations, ensuring that this home offers the best of both worlds. The heart of this residence lies in the gourmet kitchen, where custom cherry cabinets with convenient pull-outs await your culinary adventures. Picture yourself cooking up a storm on the 48" range, complete with a custom vent hood, while vintage-inspired faucets and a pot filler add a touch of nostalgia. No detail has been overlooked in this renovation. Vintage cabinet pulls and a custom wine cabinet further enhance the kitchen's charm, while Brazilian Marble countertops create a luxurious and durable workspace. And for those special occasions, a butler's pantry with custom cabinets and marble countertops stands ready to impress your guests. As you explore further, you'll discover a secret "speakeasy door" leading to the full basement that adds a touch of whimsy and intrigue to this already captivating home. When it's time to unwind, the wide southern porch calls you to start your day with a cup of coffee, enjoying the gentle breeze as it carries the stories of the past. And for those warm summer nights, a screened porch offers the perfect sanctuary to relax and watch fireflies dance in the yard, creating memories that will last a lifetime. Upstairs, the previous attic was configured to create 4 large bedrooms, each with stunning views of the property, 2 full baths and a bonus room. Last but certainly not least, this property boasts a sprawling 2.2-acre lot, with breathtaking lake views stretching out behind the home. This restored Victorian home is a testament to the love and dedication poured into preserving its historic charm while offering modern comforts. Don't miss your chance to make this incredible piece of history your new home. It's time to write your own chapter in this enchanting tale.
Zillow last checked: 8 hours ago
Listing updated: January 12, 2024 at 12:00pm
Listed by:
Kelli Phillips 770-315-2063,
Real Broker LLC
Bought with:
Non Mls Salesperson, 401836
Non-Mls Company
Source: GAMLS,MLS#: 10165625
Facts & features
Interior
Bedrooms & bathrooms
- Bedrooms: 5
- Bathrooms: 4
- Full bathrooms: 3
- 1/2 bathrooms: 1
- Main level bathrooms: 1
- Main level bedrooms: 1
Dining room
- Features: Seats 12+
Kitchen
- Features: Kitchen Island, Walk-in Pantry
Heating
- Forced Air
Cooling
- Ceiling Fan(s), Central Air
Appliances
- Included: Dishwasher, Double Oven, Microwave, Refrigerator
- Laundry: Mud Room
Features
- Vaulted Ceiling(s), Double Vanity, Other, Walk-In Closet(s), Master On Main Level
- Flooring: Hardwood, Carpet
- Windows: Double Pane Windows
- Basement: Bath/Stubbed,Interior Entry,Exterior Entry,Full
- Number of fireplaces: 4
- Fireplace features: Family Room, Master Bedroom
- Common walls with other units/homes: No Common Walls
Interior area
- Total structure area: 4,750
- Total interior livable area: 4,750 sqft
- Finished area above ground: 4,750
- Finished area below ground: 0
Property
Parking
- Parking features: Parking Pad
- Has uncovered spaces: Yes
Features
- Levels: Two
- Stories: 2
- Patio & porch: Screened
- Has view: Yes
- View description: Lake
- Has water view: Yes
- Water view: Lake
- Waterfront features: No Dock Or Boathouse
- Body of water: Other
Lot
- Size: 2.20 Acres
- Features: Private
- Residential vegetation: Wooded
Details
- Parcel number: 19028100080
- Special conditions: Investor Owned
Construction
Type & style
- Home type: SingleFamily
- Architectural style: Victorian
- Property subtype: Single Family Residence
Materials
- Concrete
- Roof: Composition
Condition
- Updated/Remodeled
- New construction: No
- Year built: 1940
Utilities & green energy
- Electric: 220 Volts
- Sewer: Septic Tank
- Water: Public
- Utilities for property: Electricity Available, Natural Gas Available, Water Available
Community & neighborhood
Security
- Security features: Smoke Detector(s)
Community
- Community features: Lake
Location
- Region: Powder Springs
- Subdivision: None
HOA & financial
HOA
- Has HOA: No
- Services included: None
Other
Other facts
- Listing agreement: Exclusive Right To Sell
Price history
| Date | Event | Price |
|---|---|---|
| 10/12/2023 | Sold | $1,016,000-7.6%$214/sqft |
Source: | ||
| 9/21/2023 | Pending sale | $1,100,000$232/sqft |
Source: | ||
| 9/15/2023 | Price change | $1,100,000-12%$232/sqft |
Source: | ||
| 7/26/2023 | Pending sale | $1,250,000$263/sqft |
Source: | ||
| 7/18/2023 | Price change | $1,250,000-10.7%$263/sqft |
Source: | ||
Public tax history
| Year | Property taxes | Tax assessment |
|---|---|---|
| 2024 | $2,158 -41.8% | $402,168 +227% |
| 2023 | $3,708 -22.1% | $123,000 -21.6% |
| 2022 | $4,762 +41.9% | $156,904 +11% |
Find assessor info on the county website
Neighborhood: 30127
Nearby schools
GreatSchools rating
- 8/10Kemp Elementary SchoolGrades: PK-5Distance: 1.8 mi
- 7/10Lovinggood Middle SchoolGrades: 6-8Distance: 0.7 mi
- 9/10Hillgrove High SchoolGrades: 9-12Distance: 0.5 mi
Schools provided by the listing agent
- Elementary: Kemp
- Middle: Lovinggood
- High: Hillgrove
Source: GAMLS. This data may not be complete. We recommend contacting the local school district to confirm school assignments for this home.
Get a cash offer in 3 minutes
Find out how much your home could sell for in as little as 3 minutes with a no-obligation cash offer.
Estimated market value$1,040,100
Get a cash offer in 3 minutes
Find out how much your home could sell for in as little as 3 minutes with a no-obligation cash offer.
Estimated market value
$1,040,100



