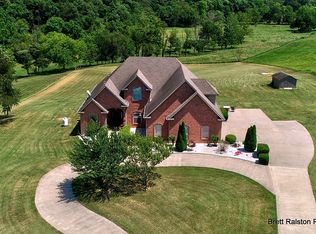Sold for $1,310,000 on 07/28/25
$1,310,000
1374 Javello Rd, Springdale, AR 72762
4beds
4,600sqft
Single Family Residence
Built in 2016
4.15 Acres Lot
$1,330,600 Zestimate®
$285/sqft
$6,620 Estimated rent
Home value
$1,330,600
$1.21M - $1.45M
$6,620/mo
Zestimate® history
Loading...
Owner options
Explore your selling options
What's special
Privacy and views everywhere. 4600 Sq Ft house, huge rooms hosts a private office, huge living room with gas fireplace. Kitchen is a cooks dream, beautiful granite island tons of cabinets with top of the line appliances. Huge heated and cooled sunroom overlooking the valley. Central vac, alarm system, as well as security cameras, sprinkled front and back. Huge indoor pool complex, swim year round ( 64 X 34). Heated shop building 64 X 34 with roll-up doors. Home has generac generator.
Zillow last checked: 8 hours ago
Listing updated: July 29, 2025 at 06:23am
Listed by:
Brad Bruns bbruns@lindsey.com,
Lindsey & Associates Inc,
Rachel Fulfer 479-586-7373,
Lindsey & Associates Inc
Bought with:
Ken Abernathy, SA00078344
Better Homes and Gardens Real Estate Journey
Source: ArkansasOne MLS,MLS#: 1269236 Originating MLS: Northwest Arkansas Board of REALTORS MLS
Originating MLS: Northwest Arkansas Board of REALTORS MLS
Facts & features
Interior
Bedrooms & bathrooms
- Bedrooms: 4
- Bathrooms: 6
- Full bathrooms: 3
- 1/2 bathrooms: 3
Primary bedroom
- Level: Main
- Dimensions: 25.8 X 20
Primary bedroom
- Level: Basement
- Dimensions: 18 X 14
Bedroom
- Level: Main
- Dimensions: 13 X 12.3
Bedroom
- Level: Main
- Dimensions: 13 X 12.3
Primary bathroom
- Level: Main
- Dimensions: 17.6 X 12.6
Bathroom
- Level: Basement
- Dimensions: 10 X 8.6
Bathroom
- Level: Main
- Dimensions: 11.6 X 9.0
Other
- Level: Basement
- Dimensions: 22.6 X 18.8
Bonus room
- Level: Second
- Dimensions: 30 X 17
Den
- Level: Main
- Dimensions: 12.10 X 12.9
Eat in kitchen
- Level: Main
- Dimensions: 13.6 X 13.4
Garage
- Level: Main
- Dimensions: 40 X 30
Half bath
- Level: Main
- Dimensions: 7 X 6.6
Kitchen
- Level: Main
- Dimensions: 18 X 13
Media room
- Level: Main
- Dimensions: 26 X 20.6
Other
- Level: Main
- Dimensions: 33.10 X 18.6
Storage room
- Level: Main
- Dimensions: 12 X 12
Utility room
- Level: Main
- Dimensions: 11 X 8
Heating
- Central, Gas
Cooling
- Central Air, Electric
Appliances
- Included: Built-In Range, Built-In Oven, Dishwasher, Exhaust Fan, Electric Oven, Electric Range, Gas Cooktop, Disposal, Gas Range, Gas Water Heater, Hot Water Circulator, Microwave, Range Hood, Trash Compactor, Water Heater, ENERGY STAR Qualified Appliances, Plumbed For Ice Maker
- Laundry: Washer Hookup, Dryer Hookup
Features
- Attic, Built-in Features, Ceiling Fan(s), Cathedral Ceiling(s), Central Vacuum, Eat-in Kitchen, Granite Counters, Pantry, Programmable Thermostat, Split Bedrooms, See Remarks, Walk-In Closet(s), Wired for Sound, Window Treatments, Multiple Living Areas, Storage, Sun Room
- Flooring: Carpet, Ceramic Tile, Wood
- Windows: Double Pane Windows, Vinyl, Blinds, Drapes
- Basement: Finished
- Number of fireplaces: 1
- Fireplace features: Gas Log, Living Room
Interior area
- Total structure area: 4,600
- Total interior livable area: 4,600 sqft
Property
Parking
- Total spaces: 3
- Parking features: Attached, Garage, Garage Door Opener, RV Access/Parking
- Has attached garage: Yes
- Covered spaces: 3
Accessibility
- Accessibility features: Hand Rails
Features
- Levels: Two
- Stories: 2
- Patio & porch: Covered, Enclosed
- Exterior features: Concrete Driveway
- Pool features: Heated, Indoor, Pool, Vinyl
- Fencing: Chain Link
- Has view: Yes
- Waterfront features: None
Lot
- Size: 4.15 Acres
- Features: Central Business District, Cleared, Landscaped, Level, Not In Subdivision, Open Lot, Rolling Slope, Views
Details
- Additional structures: Outbuilding, Pool House, Workshop
- Parcel number: 83037994222
- Special conditions: None
Construction
Type & style
- Home type: SingleFamily
- Architectural style: Traditional
- Property subtype: Single Family Residence
Materials
- Brick
- Foundation: Slab
- Roof: Architectural,Shingle
Condition
- New construction: No
- Year built: 2016
Utilities & green energy
- Electric: Generator
- Sewer: Public Sewer
- Water: Public
- Utilities for property: Cable Available, Electricity Available, Fiber Optic Available, Natural Gas Available, Sewer Available, Water Available
Green energy
- Energy efficient items: Appliances
Community & neighborhood
Security
- Security features: Security System, Fire Sprinkler System, Smoke Detector(s)
Community
- Community features: Near Fire Station
Location
- Region: Springdale
- Subdivision: Tontitown Outlots 2000 Annex
Price history
| Date | Event | Price |
|---|---|---|
| 7/28/2025 | Sold | $1,310,000-6.4%$285/sqft |
Source: | ||
| 3/15/2024 | Listed for sale | $1,400,000-12.5%$304/sqft |
Source: | ||
| 12/22/2023 | Listing removed | -- |
Source: | ||
| 7/24/2023 | Listed for sale | $1,600,000+23.1%$348/sqft |
Source: | ||
| 1/20/2021 | Listing removed | -- |
Source: | ||
Public tax history
| Year | Property taxes | Tax assessment |
|---|---|---|
| 2024 | $5,635 -1.3% | $124,450 |
| 2023 | $5,710 -3.4% | $124,450 |
| 2022 | $5,910 | $124,450 |
Find assessor info on the county website
Neighborhood: 72762
Nearby schools
GreatSchools rating
- 8/10Willis Shaw Elementary SchoolGrades: PK-5Distance: 3.5 mi
- 9/10Hellstern Middle SchoolGrades: 6-7Distance: 2.8 mi
- 6/10Har-Ber High SchoolGrades: 9-12Distance: 3.1 mi
Schools provided by the listing agent
- District: Springdale
Source: ArkansasOne MLS. This data may not be complete. We recommend contacting the local school district to confirm school assignments for this home.

Get pre-qualified for a loan
At Zillow Home Loans, we can pre-qualify you in as little as 5 minutes with no impact to your credit score.An equal housing lender. NMLS #10287.
Sell for more on Zillow
Get a free Zillow Showcase℠ listing and you could sell for .
$1,330,600
2% more+ $26,612
With Zillow Showcase(estimated)
$1,357,212
