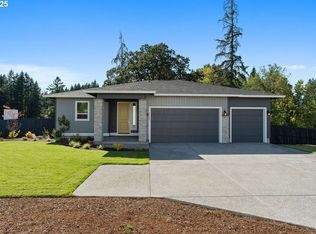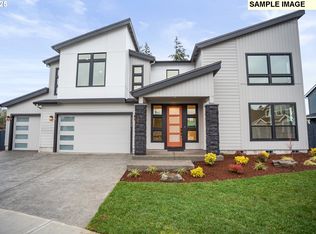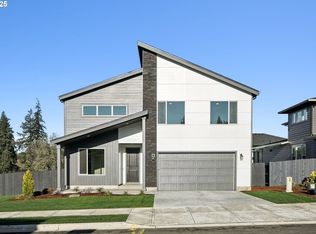Sold
$1,025,000
1374 N Kalani Loop #60, Ridgefield, WA 98642
4beds
3,967sqft
Residential, Single Family Residence
Built in 2025
-- sqft lot
$1,013,500 Zestimate®
$258/sqft
$4,953 Estimated rent
Home value
$1,013,500
$963,000 - $1.07M
$4,953/mo
Zestimate® history
Loading...
Owner options
Explore your selling options
What's special
Welcome to Paradise Pointe, a beautiful new Gated Community in Ridgefield, WA. This spacious 5 Bedroom home offers an oversized covered composite deck, perfect for outdoor entertaining all year long! Home backs up to dedicated green space adding privacy to the list of amenities in this modern masterpiece. The 3967 Floorplans offers a 3 car garage with a mudroom leading into the large entertainer's kitchen, as well as an oversized den on the main floor! Designer finishes selected. Surrounded by lush greenspace, experience the peace and serenity that comes with living in this private haven, yet close to conveniences. Our Sales Office is located at 1302 N Kalani Loop, Ridgefield, WA – Open on WEEKENDS from 11am-6pm. Appointment only Monday-Friday. HOMES ARE UNDER CONSTRUCTION. SAMPLE IMAGES - actual home finishes and colors will vary. Other homes also available.
Zillow last checked: 8 hours ago
Listing updated: August 19, 2025 at 05:06am
Listed by:
Kris Vanderpool 564-236-9144,
Holt Homes Realty, LLC
Bought with:
Erin Wright, 114399
Windermere Northwest Living
Source: RMLS (OR),MLS#: 482562305
Facts & features
Interior
Bedrooms & bathrooms
- Bedrooms: 4
- Bathrooms: 3
- Full bathrooms: 3
- Main level bathrooms: 1
Primary bedroom
- Features: Double Sinks, Ensuite, Soaking Tub, Solid Surface Countertop, Suite, Vaulted Ceiling, Walkin Closet, Walkin Shower, Wallto Wall Carpet
- Level: Upper
- Area: 289
- Dimensions: 17 x 17
Bedroom 2
- Features: Walkin Closet, Wallto Wall Carpet
- Level: Upper
- Area: 168
- Dimensions: 14 x 12
Bedroom 3
- Features: Walkin Closet, Wallto Wall Carpet
- Level: Upper
- Area: 169
- Dimensions: 13 x 13
Bedroom 4
- Features: Walkin Closet, Wallto Wall Carpet
- Level: Upper
- Area: 156
- Dimensions: 13 x 12
Bedroom 5
- Features: Vaulted Ceiling
- Level: Upper
- Area: 221
- Dimensions: 17 x 13
Dining room
- Level: Main
- Area: 270
- Dimensions: 15 x 18
Heating
- ENERGY STAR Qualified Equipment, Heat Pump
Cooling
- Central Air, Heat Pump
Appliances
- Included: Dishwasher, Disposal, ENERGY STAR Qualified Appliances, Gas Appliances, Range Hood, Stainless Steel Appliance(s), ENERGY STAR Qualified Water Heater
- Laundry: Laundry Room
Features
- Granite, High Ceilings, Quartz, Soaking Tub, Vaulted Ceiling(s), Walk-In Closet(s), Double Vanity, Suite, Walkin Shower, Kitchen Island, Pantry
- Flooring: Laminate, Tile, Wall to Wall Carpet
- Doors: French Doors
- Windows: Triple Pane Windows
- Basement: Crawl Space
- Number of fireplaces: 1
- Fireplace features: Gas
Interior area
- Total structure area: 3,967
- Total interior livable area: 3,967 sqft
Property
Parking
- Total spaces: 3
- Parking features: Driveway, Garage Door Opener, Attached
- Attached garage spaces: 3
- Has uncovered spaces: Yes
Accessibility
- Accessibility features: Garage On Main, Walkin Shower, Accessibility
Features
- Levels: Two
- Stories: 2
- Patio & porch: Covered Deck, Deck, Porch
- Exterior features: Gas Hookup, Yard
- Fencing: Fenced
- Has view: Yes
- View description: Park/Greenbelt, Territorial, Trees/Woods
Lot
- Features: Brush, Gated, Gentle Sloping, Greenbelt, Sloped, Trees, Sprinkler, SqFt 7000 to 9999
Details
- Additional structures: GasHookup
- Parcel number: New Construction
Construction
Type & style
- Home type: SingleFamily
- Property subtype: Residential, Single Family Residence
Materials
- Cement Siding, Lap Siding
- Foundation: Concrete Perimeter, Pillar/Post/Pier
- Roof: Composition
Condition
- New Construction
- New construction: Yes
- Year built: 2025
Details
- Warranty included: Yes
Utilities & green energy
- Gas: Gas Hookup, Gas
- Sewer: Public Sewer
- Water: Public
- Utilities for property: Cable Connected
Community & neighborhood
Security
- Security features: Security Gate, Security Lights, Sidewalk
Location
- Region: Ridgefield
- Subdivision: Paradise Pointe
HOA & financial
HOA
- Has HOA: Yes
- HOA fee: $121 monthly
- Amenities included: Commons, Front Yard Landscaping, Gated
Other
Other facts
- Listing terms: Cash,Contract,Conventional,FHA,USDA Loan,VA Loan
- Road surface type: Paved
Price history
| Date | Event | Price |
|---|---|---|
| 8/19/2025 | Sold | $1,025,000-12.8%$258/sqft |
Source: | ||
| 7/20/2025 | Pending sale | $1,174,960$296/sqft |
Source: | ||
| 7/10/2025 | Price change | $1,174,960-1%$296/sqft |
Source: | ||
| 6/27/2025 | Price change | $1,186,690+0.1%$299/sqft |
Source: | ||
| 6/14/2025 | Price change | $1,185,140+0%$299/sqft |
Source: | ||
Public tax history
Tax history is unavailable.
Neighborhood: 98642
Nearby schools
GreatSchools rating
- 8/10Union Ridge Elementary SchoolGrades: K-4Distance: 1.5 mi
- 6/10View Ridge Middle SchoolGrades: 7-8Distance: 2.4 mi
- 7/10Ridgefield High SchoolGrades: 9-12Distance: 2 mi
Schools provided by the listing agent
- Elementary: Union Ridge
- Middle: View Ridge
- High: Ridgefield
Source: RMLS (OR). This data may not be complete. We recommend contacting the local school district to confirm school assignments for this home.
Get a cash offer in 3 minutes
Find out how much your home could sell for in as little as 3 minutes with a no-obligation cash offer.
Estimated market value
$1,013,500
Get a cash offer in 3 minutes
Find out how much your home could sell for in as little as 3 minutes with a no-obligation cash offer.
Estimated market value
$1,013,500


