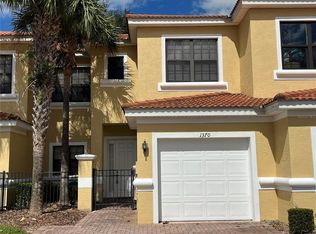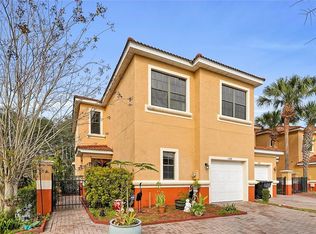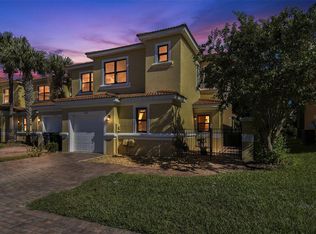Sold for $227,000
$227,000
1374 Pacific Rd, Poinciana, FL 34759
3beds
1,701sqft
Townhouse
Built in 2008
2,662 Square Feet Lot
$226,900 Zestimate®
$133/sqft
$1,751 Estimated rent
Home value
$226,900
$211,000 - $243,000
$1,751/mo
Zestimate® history
Loading...
Owner options
Explore your selling options
What's special
SHORT TERM RENTAL AND AIRBNB ALLOWED. SELLER RELOCATING OUT OT STATE, BRING ALL OFFERS. Welcome home! This charming two-story townhome with a one-car garage is move-in ready and waiting for its next owner. Upon pulling up you're greeted by the beautifully paved driveway offers plenty of parking, making it perfect for family and guests. Step inside to find inviting laminate flooring that sets a bright and modern tone. The kitchen features stainless steel appliances, floating shelves for style and functionality, and serves as the perfect blank canvas to add your personal touch. Upstairs, you’ll find three comfortable bedrooms. The spacious primary suite includes an en suite bathroom with dual sinks, a relaxing garden tub, and a separate shower—an ideal retreat at the end of the day. Enjoy the Florida lifestyle outdoors with a screened-in, pavered lanai—perfect for morning coffee or evening gatherings. Located in a gated community, you’ll have access to exceptional amenities including a resort-style pool, fitness center, clubhouse, basketball and tennis courts. The HOA makes life even easier by covering lawn maintenance, cable, and internet, so you can spend more time enjoying your home. Schedule your showing today.
Zillow last checked: 8 hours ago
Listing updated: February 24, 2026 at 07:21pm
Listing Provided by:
Maria Nunez 407-782-6512,
COMPASS FLORIDA LLC 407-203-9441
Bought with:
Gary Hall, 398075
KELLER WILLIAMS HERITAGE REALTY
Source: Stellar MLS,MLS#: O6340787 Originating MLS: Orlando Regional
Originating MLS: Orlando Regional

Facts & features
Interior
Bedrooms & bathrooms
- Bedrooms: 3
- Bathrooms: 3
- Full bathrooms: 2
- 1/2 bathrooms: 1
Primary bedroom
- Features: Built-in Closet
- Level: First
- Area: 210 Square Feet
- Dimensions: 14x15
Bedroom 2
- Features: Built-in Closet
- Level: First
- Area: 99 Square Feet
- Dimensions: 11x9
Bedroom 3
- Features: Built-in Closet
- Level: First
- Area: 154 Square Feet
- Dimensions: 14x11
Dining room
- Level: First
- Area: 126 Square Feet
- Dimensions: 14x9
Family room
- Level: First
- Area: 195 Square Feet
- Dimensions: 15x13
Kitchen
- Level: First
- Area: 140 Square Feet
- Dimensions: 10x14
Living room
- Level: First
- Area: 154 Square Feet
- Dimensions: 14x11
Heating
- Central
Cooling
- Central Air
Appliances
- Included: Dishwasher, Dryer, Microwave, Range, Refrigerator, Washer
- Laundry: Inside
Features
- Open Floorplan, Thermostat
- Flooring: Carpet, Ceramic Tile, Laminate
- Windows: Blinds
- Has fireplace: No
Interior area
- Total structure area: 2,248
- Total interior livable area: 1,701 sqft
Property
Parking
- Total spaces: 1
- Parking features: Garage - Attached
- Attached garage spaces: 1
Features
- Levels: Two
- Stories: 2
- Exterior features: Other
- Has view: Yes
- View description: Trees/Woods
Lot
- Size: 2,662 sqft
Details
- Parcel number: 282815935362001700
- Special conditions: None
Construction
Type & style
- Home type: Townhouse
- Property subtype: Townhouse
Materials
- Block, Wood Frame
- Foundation: Slab
- Roof: Tile
Condition
- New construction: No
- Year built: 2008
Utilities & green energy
- Sewer: Public Sewer
- Water: Public
- Utilities for property: Public
Community & neighborhood
Community
- Community features: Clubhouse, Fitness Center, Gated Community - No Guard, Pool, Tennis Court(s)
Location
- Region: Poinciana
- Subdivision: TUSCANY PRESERVE PH 03
HOA & financial
HOA
- Has HOA: Yes
- HOA fee: $199 monthly
- Amenities included: Basketball Court, Cable TV, Clubhouse, Fitness Center, Gated, Pool
- Services included: Cable TV, Internet, Maintenance Grounds
- Association name: Johana Angarita
- Association phone: 863-438-4881
Other fees
- Pet fee: $0 monthly
Other financial information
- Total actual rent: 0
Other
Other facts
- Listing terms: Cash,Conventional,FHA,VA Loan
- Ownership: Fee Simple
- Road surface type: Asphalt
Price history
| Date | Event | Price |
|---|---|---|
| 2/23/2026 | Sold | $227,000-0.9%$133/sqft |
Source: | ||
| 1/27/2026 | Pending sale | $229,000$135/sqft |
Source: | ||
| 1/1/2026 | Price change | $229,000-1.9%$135/sqft |
Source: | ||
| 10/25/2025 | Price change | $233,333-2.8%$137/sqft |
Source: | ||
| 10/6/2025 | Price change | $239,999-2%$141/sqft |
Source: | ||
Public tax history
| Year | Property taxes | Tax assessment |
|---|---|---|
| 2024 | $2,700 +24.6% | $208,000 +38.6% |
| 2023 | $2,167 +9.5% | $150,040 +10% |
| 2022 | $1,979 +15.1% | $136,400 +10% |
Find assessor info on the county website
Neighborhood: 34759
Nearby schools
GreatSchools rating
- 5/10Laurel Elementary SchoolGrades: PK-5Distance: 1.9 mi
- 3/10Lake Marion Creek Elementary SchoolGrades: 6-8Distance: 1.1 mi
- 3/10Haines City Senior High SchoolGrades: PK,9-12Distance: 7.2 mi
Get a cash offer in 3 minutes
Find out how much your home could sell for in as little as 3 minutes with a no-obligation cash offer.
Estimated market value$226,900
Get a cash offer in 3 minutes
Find out how much your home could sell for in as little as 3 minutes with a no-obligation cash offer.
Estimated market value
$226,900


