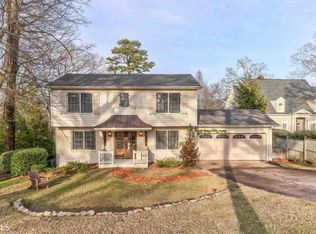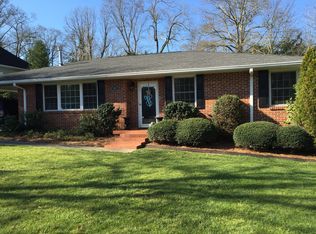Closed
$1,023,000
1374 Riverside Dr, Gainesville, GA 30501
4beds
4,410sqft
Single Family Residence
Built in 1988
0.5 Acres Lot
$-- Zestimate®
$232/sqft
$3,748 Estimated rent
Home value
Not available
Estimated sales range
Not available
$3,748/mo
Zestimate® history
Loading...
Owner options
Explore your selling options
What's special
This stunning residence offers the perfect balance of urban convenience and natural beauty-just a short walk to the lake and a half-mile stroll to Breakfast at Longstreet Cafe. This home is a must-see! The refined main level features an office, dining area, and light-filled family room. The luxurious primary suite includes a spa-inspired bath with dual walk-in closets, while the gourmet kitchen, designed by Maggie Griffin, showcases dual pantries and designer finishes. Enjoy outdoor living on the climate-controlled covered porch and brick patio with fire feature, surrounded by professionally landscaped grounds with irrigation, pathway lighting, and low-voltage moonlighting in the trees. The private fenced yard with deer fencing creates a secluded retreat. The lower level provides a complete guest suite with a full kitchen, bathroom, bedroom, dining area, and two utility spaces with laundry facilities and private entrances. Upstairs offers three additional bedrooms, a designer bathroom, and two expansive walk-in attic spaces ready for customization. Contact Hannah Parker for your exclusive showing of this rare find, combining architectural character with modern luxury.
Zillow last checked: 8 hours ago
Listing updated: October 01, 2025 at 10:53am
Listed by:
Hannah Parker 912-245-0794,
Real Broker LLC
Bought with:
Meredith Owings, 412261
The Norton Agency
Source: GAMLS,MLS#: 10511477
Facts & features
Interior
Bedrooms & bathrooms
- Bedrooms: 4
- Bathrooms: 5
- Full bathrooms: 4
- 1/2 bathrooms: 1
- Main level bathrooms: 2
- Main level bedrooms: 1
Kitchen
- Features: Kitchen Island, Walk-in Pantry, Breakfast Area
Heating
- Central, Hot Water
Cooling
- Central Air, Ceiling Fan(s)
Appliances
- Included: Double Oven, Dishwasher, Disposal, Refrigerator
- Laundry: Mud Room
Features
- High Ceilings, Bookcases, Double Vanity, Master On Main Level, Walk-In Closet(s)
- Flooring: Carpet, Tile, Hardwood
- Basement: Daylight,Bath Finished,Exterior Entry,Finished,Partial,Interior Entry
- Attic: Expandable
- Number of fireplaces: 2
- Fireplace features: Family Room, Gas Log
Interior area
- Total structure area: 4,410
- Total interior livable area: 4,410 sqft
- Finished area above ground: 3,286
- Finished area below ground: 1,124
Property
Parking
- Total spaces: 2
- Parking features: Garage Door Opener, Garage
- Has garage: Yes
Features
- Levels: Three Or More
- Stories: 3
- Fencing: Back Yard
Lot
- Size: 0.50 Acres
- Features: City Lot, Private
Details
- Parcel number: 01086 002002
Construction
Type & style
- Home type: SingleFamily
- Architectural style: Traditional
- Property subtype: Single Family Residence
Materials
- Brick, Stucco
- Roof: Composition,Metal
Condition
- Updated/Remodeled,Resale
- New construction: No
- Year built: 1988
Utilities & green energy
- Sewer: Public Sewer
- Water: Public
- Utilities for property: Cable Available, Electricity Available, High Speed Internet, Natural Gas Available, Sewer Connected
Community & neighborhood
Security
- Security features: Security System, Smoke Detector(s)
Community
- Community features: Lake, Marina, Park, Playground, Walk To Schools
Location
- Region: Gainesville
- Subdivision: None
Other
Other facts
- Listing agreement: Exclusive Right To Sell
Price history
| Date | Event | Price |
|---|---|---|
| 9/30/2025 | Sold | $1,023,000-11.8%$232/sqft |
Source: | ||
| 8/28/2025 | Pending sale | $1,160,000$263/sqft |
Source: | ||
| 7/17/2025 | Price change | $1,160,000-3.3%$263/sqft |
Source: | ||
| 4/30/2025 | Listed for sale | $1,200,000+142.4%$272/sqft |
Source: | ||
| 5/28/2014 | Sold | $495,000$112/sqft |
Source: | ||
Public tax history
| Year | Property taxes | Tax assessment |
|---|---|---|
| 2024 | $12,682 +30.2% | $446,040 +31.2% |
| 2023 | $9,737 +17.7% | $340,000 +20.6% |
| 2022 | $8,271 +8.3% | $281,920 +10.2% |
Find assessor info on the county website
Neighborhood: 30501
Nearby schools
GreatSchools rating
- 5/10Enota Multiple Intelligences AcademyGrades: PK-5Distance: 0.2 mi
- 4/10Gainesville Middle SchoolGrades: 6-8Distance: 1.4 mi
- 4/10Gainesville High SchoolGrades: 9-12Distance: 1.9 mi
Schools provided by the listing agent
- Elementary: Enota
- Middle: Gainesville
- High: Gainesville
Source: GAMLS. This data may not be complete. We recommend contacting the local school district to confirm school assignments for this home.

Get pre-qualified for a loan
At Zillow Home Loans, we can pre-qualify you in as little as 5 minutes with no impact to your credit score.An equal housing lender. NMLS #10287.

