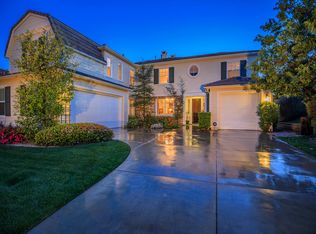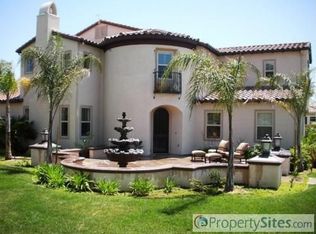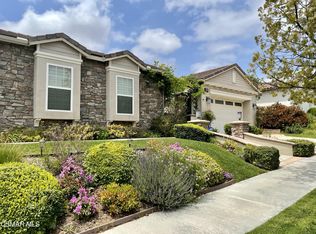Sold for $1,640,000
$1,640,000
13748 Blue Ridge Way, Moorpark, CA 93021
5beds
3,962sqft
Single Family Residence
Built in 2006
8,276.4 Square Feet Lot
$1,616,000 Zestimate®
$414/sqft
$6,548 Estimated rent
Home value
$1,616,000
$1.47M - $1.78M
$6,548/mo
Zestimate® history
Loading...
Owner options
Explore your selling options
What's special
Welcome to this gorgeous and highly upgraded 5-bedroom with office, 4.5-bathroom view home in the desirable and gated Cherry Hill neighborhood of Moorpark Highlands. With 3,962 square feet of luxurious living, you'll be impressed from the moment you arrive with wonderful curb appeal highlighted by an inviting front door featuring a speakeasy window.
As you step inside, the beautiful rotunda foyer greets you with a grand chandelier, ceiling medallion, and a striking spiral hardwood staircase adorned with wrought iron spindles. The intricate upgrades throughout the home include travertine and hardwood flooring, plantation shutters, and elegant 8-inch crown molding paired with 6-inch baseboards and custom door and window encasing. The home is wired for TV and phone, with recessed lighting enhancing the overall ambiance.
The spacious living room features a custom oversized fireplace with a stunning stone mantle and hearth, perfect for cozy evenings. Adjacent to this is the formal dining room, elegantly appointed with a chandelier, ideal for those special occasions. Entertainers will delight in the gourmet eat-in kitchen, which boasts a butler's pantry, stunning granite counters, a travertine backsplash, and antiqued cabinets. The kitchen is equipped with top-of-the-line GE Monogram brand new appliances, including an oven, microwave, and stove, making it a chef's dream. The large island with a prep sink and breakfast bar showcases custom woodwork and provides ample space for cooking and dining. The comfortable family room, adjacent to the kitchen, is enhanced by a custom built-in media center, ceiling fan, and surround sound speakers.
For those who work from home, a separate office with French doors provides a tranquil workspace. A convenient downstairs bedroom features a ceiling fan and an upgraded en suite bathroom with direct access to the backyard. A beautifully designed powder room and a practical laundry room equipped with cabinets and a sink offer additional functionality, along with ample room for folding laundry and additional storage found beneath the stairs.
The spacious primary suite offers stunning views of the local hills, a ceiling fan for comfort, and a walk-in closet complete with organizers. The spa-like marble master bathroom features dual vanities with framed mirrors and sconces, a large walk-in shower, and an oversized bathtub, creating a serene and luxurious retreat.
Three nicely sized secondary bedrooms, each equipped with ceiling fans and closets with built-ins,two upgraded bathrooms adorned with stone counters, bronze fixtures, and combination bathtub/shower setups. At the heart of the home, a large loft with recessed lights and hardwood flooring currently serves as a billiards area, providing additional space for leisure activities. The home also boasts a 3-car garage, featuring an epoxy floor, cabinets, and hanging storage for all your needs.
Step into the stunning and private backyard, perfect for entertaining. It includes a built-in barbecue with a wet bar, stamped concrete, inviting trellises, and a cozy sitting area surrounded by mature landscaping. Adding to its charm, the backyard features avocado, lemon, and lime trees, rounding out the entertaining space and completing the home's serene outdoor retreat. This property truly combines luxury, comfort, and entertainment, making it the perfect choice for your next chapter. Don't miss your opportunity to call this gorgeous home your own!
Zillow last checked: 8 hours ago
Listing updated: January 16, 2026 at 04:49pm
Listed by:
Deborah Gates DRE #01458529 805-428-1100,
Pinnacle Estate Properties, Inc.
Bought with:
Kameron Ferdman, DRE #01965664
Better Homes and Gardens Real Estate Town Center
Source: CSMAOR,MLS#: 225002913
Facts & features
Interior
Bedrooms & bathrooms
- Bedrooms: 5
- Bathrooms: 5
- Full bathrooms: 4
- 1/2 bathrooms: 1
Heating
- Central Furnace, Fireplace(s), Natural Gas
Cooling
- Attic Fan, Central Air
Appliances
- Included: Dishwasher, Disposal
- Laundry: Laundry Room, Laundry Area
Features
- Pantry, Kitchen Island
- Flooring: Carpet, Hardwood, Travertine
- Windows: Double Pane Windows
- Has fireplace: Yes
- Fireplace features: Other, Family Room, Living Room
Interior area
- Total structure area: 3,962
- Total interior livable area: 3,962 sqft
Property
Parking
- Total spaces: 3
- Parking features: Auto Driveway Gate, Driveway, Garage, Direct Access
- Garage spaces: 3
- Has uncovered spaces: Yes
Features
- Levels: Two
- Stories: 2
- Entry location: Ground Level - No Steps
- Has private pool: Yes
- Pool features: Association, Community
- Has spa: Yes
- Spa features: Association Spa, Community, Hot Tub
- Has view: Yes
- View description: City Lights, Mountain(s)
Lot
- Size: 8,276 sqft
- Features: Front Yard
Details
- Additional structures: Gazebo, Gazebo
- Parcel number: 5130120195
- Special conditions: Standard
Construction
Type & style
- Home type: SingleFamily
- Architectural style: Spanish
- Property subtype: Single Family Residence
Materials
- Stucco
- Foundation: Concrete Slab
- Roof: Tile
Condition
- Updated/Remodeled
- New construction: No
- Year built: 2006
Utilities & green energy
- Sewer: In Street
- Water: In Street
Community & neighborhood
Security
- Security features: Security Gate, Carbon Monoxide Detector(s), Card/Code Access, Gated Community
Community
- Community features: Community Mailbox, Basketball
Location
- Region: Moorpark
- Subdivision: Shenandoah-483
HOA & financial
HOA
- Has HOA: Yes
- HOA fee: $115 monthly
- Amenities included: Gated, Park, Picnic Area
- Services included: Clubhouse
- Second HOA fee: $55 monthly
Other
Other facts
- Listing terms: VA Loan,FHA,Fannie Mae,Conventional,Cash
Price history
| Date | Event | Price |
|---|---|---|
| 7/9/2025 | Sold | $1,640,000-1.1%$414/sqft |
Source: | ||
| 7/2/2025 | Pending sale | $1,659,000$419/sqft |
Source: | ||
| 6/17/2025 | Contingent | $1,659,000$419/sqft |
Source: | ||
| 6/12/2025 | Listed for sale | $1,659,000+65.9%$419/sqft |
Source: | ||
| 9/19/2017 | Sold | $1,000,000+2.2%$252/sqft |
Source: | ||
Public tax history
| Year | Property taxes | Tax assessment |
|---|---|---|
| 2025 | $16,001 +0.1% | $1,137,824 +2% |
| 2024 | $15,977 | $1,115,514 +2% |
| 2023 | $15,977 +2.5% | $1,093,642 +2% |
Find assessor info on the county website
Neighborhood: 93021
Nearby schools
GreatSchools rating
- 7/10Campus Canyon College Preparatory AcademyGrades: K-8Distance: 1.6 mi
- 7/10Moorpark High SchoolGrades: 9-12Distance: 2.5 mi
- 5/10Mesa Verde Middle SchoolGrades: 6-8Distance: 2 mi
Get a cash offer in 3 minutes
Find out how much your home could sell for in as little as 3 minutes with a no-obligation cash offer.
Estimated market value$1,616,000
Get a cash offer in 3 minutes
Find out how much your home could sell for in as little as 3 minutes with a no-obligation cash offer.
Estimated market value
$1,616,000


