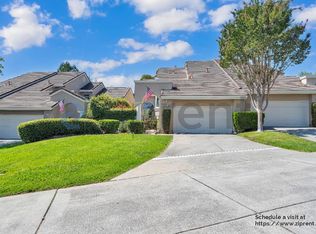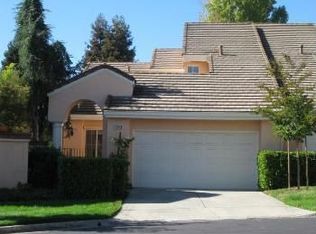Sold for $1,280,000
$1,280,000
1375 Canyon Side Ave, San Ramon, CA 94582
3beds
2,125sqft
Residential, Townhouse
Built in 1987
4,356 Square Feet Lot
$1,269,300 Zestimate®
$602/sqft
$4,460 Estimated rent
Home value
$1,269,300
$1.14M - $1.41M
$4,460/mo
Zestimate® history
Loading...
Owner options
Explore your selling options
What's special
Welcome to one of the best locations in the coveted Canyon Lakes South gated golf course community! This rarely available end-unit townhome offers added privacy, extra natural light, and peaceful views in a serene, resort-style setting. Recent updates include new luxury vinyl plank flooring, plush carpeting, and fresh interior paint throughout, creating a stylish and move-in ready home. The open-concept main level features vaulted ceilings, a cozy fireplace, and a spacious updated kitchen perfect for entertaining. Enjoy your morning coffee or evening glass of wine on the private patio surrounded by lush landscaping. Upstairs bedrooms are generously sized, including a primary suite with vaulted ceilings and ample closet space. Community amenities include 24/7 staffed security gate, pools, tennis courts, greenbelts, and scenic walking trails. Located minutes from top-rated San Ramon schools, City Center, golf, and major commute routes. A rare opportunity not to be missed!
Zillow last checked: 8 hours ago
Listing updated: September 19, 2025 at 10:37am
Listed by:
Joe Frazzano DRE #00982431 925-890-0285,
Compass,
Alex Tse DRE #01386010 925-788-1432,
Compass
Bought with:
Gagan Singh, DRE #01405437
Redfin
Source: Bay East AOR,MLS#: 41104082
Facts & features
Interior
Bedrooms & bathrooms
- Bedrooms: 3
- Bathrooms: 3
- Full bathrooms: 3
Bathroom
- Features: Shower Over Tub, Solid Surface, Stall Shower, Sunken Tub
Kitchen
- Features: Breakfast Nook, Stone Counters, Dishwasher, Electric Range/Cooktop, Disposal, Microwave, Range/Oven Free Standing
Heating
- Forced Air
Cooling
- Central Air
Appliances
- Included: Dishwasher, Electric Range, Microwave, Free-Standing Range, Gas Water Heater, Dryer, Washer
- Laundry: Cabinets, Inside, Sink, Common Area
Features
- Formal Dining Room, Breakfast Nook
- Flooring: Tile, Vinyl, Carpet
- Doors: Mirrored Closet Door(s)
- Number of fireplaces: 1
- Fireplace features: Family Room, Gas, Living Room, Double Sided
- Common walls with other units/homes: End Unit
Interior area
- Total structure area: 2,125
- Total interior livable area: 2,125 sqft
Property
Parking
- Total spaces: 2
- Parking features: Attached, Direct Access
- Garage spaces: 2
Features
- Levels: Two
- Stories: 2
- Patio & porch: Patio
- Pool features: In Ground, Community
Lot
- Size: 4,356 sqft
- Features: Level
Details
- Parcel number: 2134300777
- Special conditions: Standard
Construction
Type & style
- Home type: Townhouse
- Architectural style: Other
- Property subtype: Residential, Townhouse
Materials
- Stucco
- Roof: Tile
Condition
- Existing
- New construction: No
- Year built: 1987
Utilities & green energy
- Electric: No Solar
- Sewer: Public Sewer
- Water: Public
Community & neighborhood
Location
- Region: San Ramon
- Subdivision: Bear Creek
HOA & financial
HOA
- Has HOA: Yes
- HOA fee: $544 monthly
- Amenities included: Pool, Tennis Court(s)
- Services included: Common Area Maint, Management Fee, Water/Sewer
- Association name: CANYON GREEN
- Association phone: 949-672-9034
Other
Other facts
- Listing agreement: Excl Right
- Price range: $1.3M - $1.3M
- Listing terms: Cash,Conventional
Price history
| Date | Event | Price |
|---|---|---|
| 9/18/2025 | Sold | $1,280,000-1.4%$602/sqft |
Source: | ||
| 8/13/2025 | Pending sale | $1,298,000$611/sqft |
Source: | ||
| 7/9/2025 | Listed for sale | $1,298,000+299.4%$611/sqft |
Source: | ||
| 1/21/1997 | Sold | $325,000$153/sqft |
Source: | ||
Public tax history
| Year | Property taxes | Tax assessment |
|---|---|---|
| 2025 | $6,849 +2.4% | $529,303 +2% |
| 2024 | $6,688 +2% | $518,925 +2% |
| 2023 | $6,556 +1.8% | $508,751 +2% |
Find assessor info on the county website
Neighborhood: 94582
Nearby schools
GreatSchools rating
- 7/10Walt Disney Elementary SchoolGrades: K-5Distance: 1.8 mi
- 8/10Iron Horse Middle SchoolGrades: 6-8Distance: 1 mi
- 9/10California High SchoolGrades: 9-12Distance: 1.3 mi
Schools provided by the listing agent
- District: San Ramon Valley (925) 552-5500
Source: Bay East AOR. This data may not be complete. We recommend contacting the local school district to confirm school assignments for this home.
Get a cash offer in 3 minutes
Find out how much your home could sell for in as little as 3 minutes with a no-obligation cash offer.
Estimated market value$1,269,300
Get a cash offer in 3 minutes
Find out how much your home could sell for in as little as 3 minutes with a no-obligation cash offer.
Estimated market value
$1,269,300

