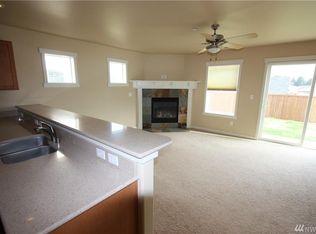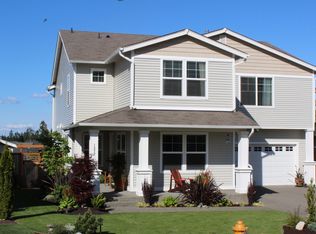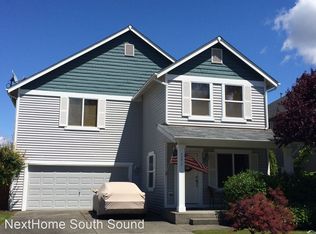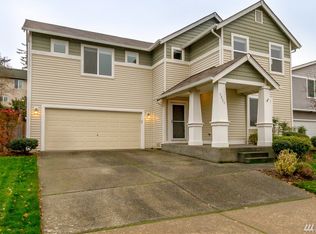Stunning home in the desirable NW Landing neighborhood. Covered front porch leads you into light & bright home with designer touches throughout. Newer hardwood floors, carpets, granite countertops and interior paint. Kitchen features stainless steel appliances with large walk-in pantry. Over-sized primary bedroom w/ extra sitting area, walk-in closet & bathroom w/ double vanities. The loft is central & great space to gather. The 2nd bath features two vanities, all bedrooms have walk-in closets. This home has been sound proofed, wired for generator and 3 car garage. fully fenced backyard with patio, garden area and sprinkler system. Close Proximity to Trails, parks, playgrounds, shopping center & more.
This property is off market, which means it's not currently listed for sale or rent on Zillow. This may be different from what's available on other websites or public sources.




