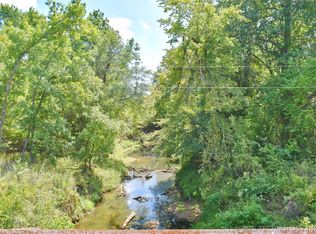Sold for $300,000 on 06/28/24
$300,000
1375 N 4170th Rd, Hugo, OK 74743
2beds
1,068sqft
Single Family Residence
Built in 2013
13.76 Acres Lot
$309,800 Zestimate®
$281/sqft
$953 Estimated rent
Home value
$309,800
Estimated sales range
Not available
$953/mo
Zestimate® history
Loading...
Owner options
Explore your selling options
What's special
If you want to escape from it all, this is a rare opportunity to really be able to! With paved, county-maintained frontage and an approximate one third of a mile drive, you will feel worlds away on a very manageable 13.76 acre (recently surveyed) property that offers a two-bedroom, one bathroom cabin that has an open concept living, dining and kitchen area plus a spacious loft area that could be used for a variety of things. There is a closet that currently has a full-size washing machine but could accommodate a stackable washer and dryer unit instead would one wish. The cabin offers terrific porches from which you can enjoy the peaceful surroundings, nature in all its glory, wildlife, a pond, and the sounds and views of the substantial Hanubby Creek, which meanders through the property. There is also a large workshop on the property that is ideally separated into two separate workspaces, expanding usage options. You cannot get the true value of this property without an in-person experience, so call to schedule an appointment to tour so you can see what I mean about this great opportunity. NOTE: Tax assessor shows cabin as 768 square feet. Per Seller, square footage does not include loft and is a total of 1,068 square feet. Buyer to verify if of concern.
Zillow last checked: 8 hours ago
Listing updated: July 05, 2024 at 11:07am
Listed by:
Anitra Babcock 580-317-0006,
Babcock Real Estate
Bought with:
Anitra Babcock, 172589
Babcock Real Estate
Source: MLS Technology, Inc.,MLS#: 2406367 Originating MLS: MLS Technology
Originating MLS: MLS Technology
Facts & features
Interior
Bedrooms & bathrooms
- Bedrooms: 2
- Bathrooms: 1
- Full bathrooms: 1
Bedroom
- Description: Bedroom,
- Level: First
Bedroom
- Description: Bedroom,
- Level: First
Bathroom
- Description: Hall Bath,Full Bath
- Level: First
Bonus room
- Description: Additional Room,Loft
- Level: Second
Kitchen
- Description: Kitchen,
- Level: First
Living room
- Description: Living Room,
- Level: First
Heating
- Propane, Other
Cooling
- Other
Appliances
- Included: Other, Oven, Range, Electric Range
- Laundry: Washer Hookup
Features
- Laminate Counters, Vaulted Ceiling(s)
- Flooring: Plywood, Vinyl
- Windows: Vinyl
- Basement: None,Crawl Space
- Has fireplace: No
Interior area
- Total structure area: 1,068
- Total interior livable area: 1,068 sqft
Property
Features
- Levels: One
- Stories: 1
- Patio & porch: Covered, Porch
- Exterior features: Other
- Pool features: None
- Fencing: Barbed Wire
Lot
- Size: 13.76 Acres
- Features: Mature Trees, Pond on Lot, Stream/Creek, Spring, Wooded
Details
- Additional structures: Workshop
- Parcel number: 00001107S16E300400
- Horses can be raised: Yes
- Horse amenities: Horses Allowed
Construction
Type & style
- Home type: SingleFamily
- Architectural style: Cabin
- Property subtype: Single Family Residence
Materials
- Other, Wood Frame
- Foundation: Crawlspace
- Roof: Metal
Condition
- Year built: 2013
Utilities & green energy
- Sewer: Septic Tank
- Water: Well
- Utilities for property: Electricity Available, Other, Water Available
Community & neighborhood
Security
- Security features: No Safety Shelter
Location
- Region: Hugo
- Subdivision: Choctaw Co Unplatted
Other
Other facts
- Listing terms: Conventional
Price history
| Date | Event | Price |
|---|---|---|
| 6/28/2024 | Sold | $300,000-11.5%$281/sqft |
Source: | ||
| 6/18/2024 | Pending sale | $339,000$317/sqft |
Source: | ||
| 5/8/2024 | Listed for sale | $339,000$317/sqft |
Source: | ||
| 4/22/2024 | Pending sale | $339,000$317/sqft |
Source: | ||
| 2/21/2024 | Listed for sale | $339,000-9.6%$317/sqft |
Source: | ||
Public tax history
| Year | Property taxes | Tax assessment |
|---|---|---|
| 2024 | $1,793 +346.7% | $21,305 +268.9% |
| 2023 | $401 +11.1% | $5,775 +6.1% |
| 2022 | $361 +1.5% | $5,444 +1.1% |
Find assessor info on the county website
Neighborhood: 74743
Nearby schools
GreatSchools rating
- 2/10Hugo Elementary SchoolGrades: PK-3Distance: 6.7 mi
- 2/10Hugo Middle SchoolGrades: 6-8Distance: 6.5 mi
- 2/10Hugo High SchoolGrades: 9-12Distance: 6.9 mi
Schools provided by the listing agent
- Elementary: Hugo
- Middle: Hugo
- High: Hugo
- District: Hugo - Sch Dist (I8)
Source: MLS Technology, Inc.. This data may not be complete. We recommend contacting the local school district to confirm school assignments for this home.

Get pre-qualified for a loan
At Zillow Home Loans, we can pre-qualify you in as little as 5 minutes with no impact to your credit score.An equal housing lender. NMLS #10287.
